As an Architectural Project Designer, I was given more responsibilities than most at my skill level, but that did not challenge me but excite me. Working at System D Architecture I was given full range of designs and representations of projects. I managed multiple projects at once, usually consisting of a design development set, feasibility or schematic, and construction documents or analysis project. While managing 3 projects at a time, during my career at System D Architecture I was still able to work on over 10 projects in the span of 2 years. From high rise condominium renovations to 10,000 square foot homes and commercial centers.
With this range of experience, I have grown as a designer and a future architect as I am currently pursuing licensure and have already accomplished all 3,700+ NCARB hours in all sectors. Along side working with FourSquare Builders and Item 5 LLC, I have also gain an incredible grasp of construction knowledge first hand. Partnering with Interni, a materials curator, I have also gotten to breakdown materials and palettes at all scale and price points. These companies have allowed me to grow in my career and have paved the path for further endeavors and supplying me with the knowledge for success.
While I am a young designer, I am not a scared one. I was given the opportunity to work with multiple clients, consultants and trades along the way to not only direct and collect their drawings but to learn from them and connect all the pieces of the built environment. Interior Designers: Sojourn Design House, Fern Santini and Lauren Madden Design. Landscape Architects: Design Workshop, Strada, Studio Balcones and Big Red Sun. Engineering: DCI Structural, Positive Energy HVAC, Waukcash Septic, and multiple Civil, Geotechnical and Surveying consultants. While also peaking into the finance side by creating a Request For Proposal and being short listed for 4, Dallas Area Railroad and Transportation (DART) site plan redevelopments and working alongside a finance and estimating team. These companies have backed my experience along with the prestigious and high valued clients I was able to manage on a daily basis, and have allowed my knowledge not be stunted at creation but curation of all avenues for Architecture.
Here are only a few examples of the projects that I was able part take in at my time System D Architecture that highlight my graphical and rendering skillset using Revit and Enscape or Twinmotion. I have also linked their website so you may go into more depth in the company and other projects not shown below.
1603 Canyon View:
A 9,000 Square Foot home overlooking Austin's skylight while nested in the valley of West Lake Hills. This is a project I have taken from Feasibility and Land procurement to 80% CD set along with getting a Approved Building Permit from the City of West Lake Hills.
In Collaboration: Foursquare Builders, Lauren Madden Design, and Positive Energy
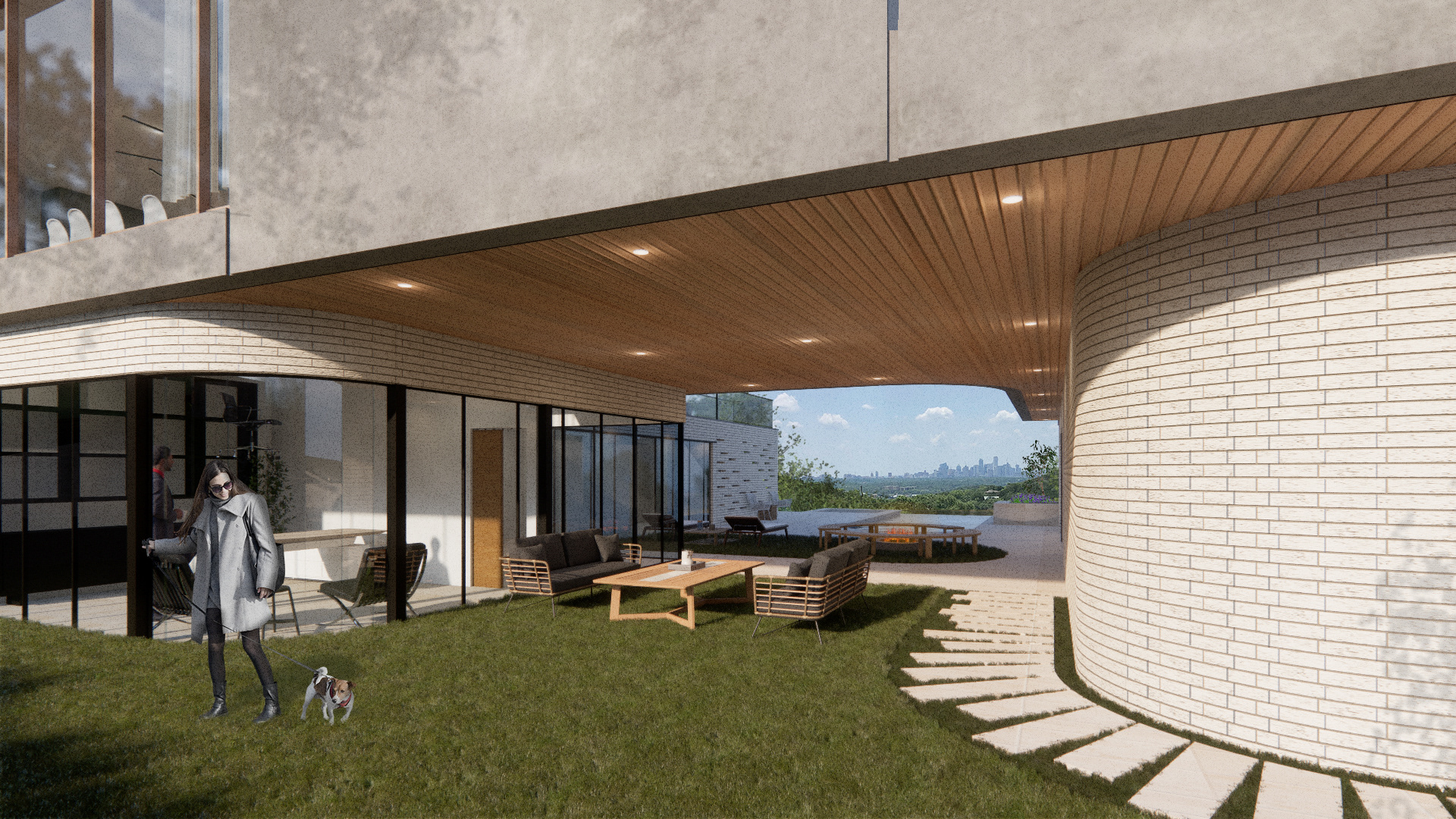
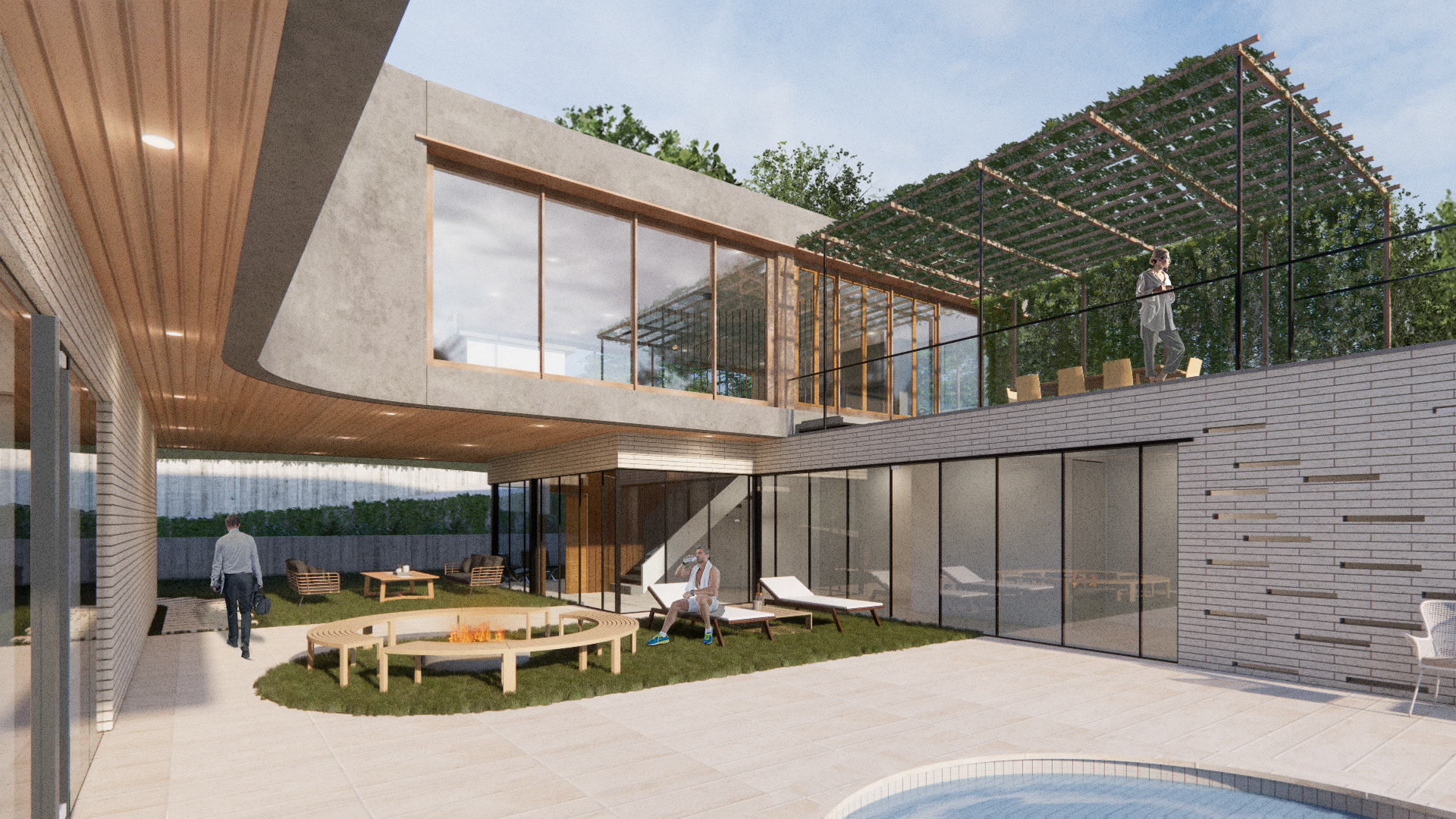
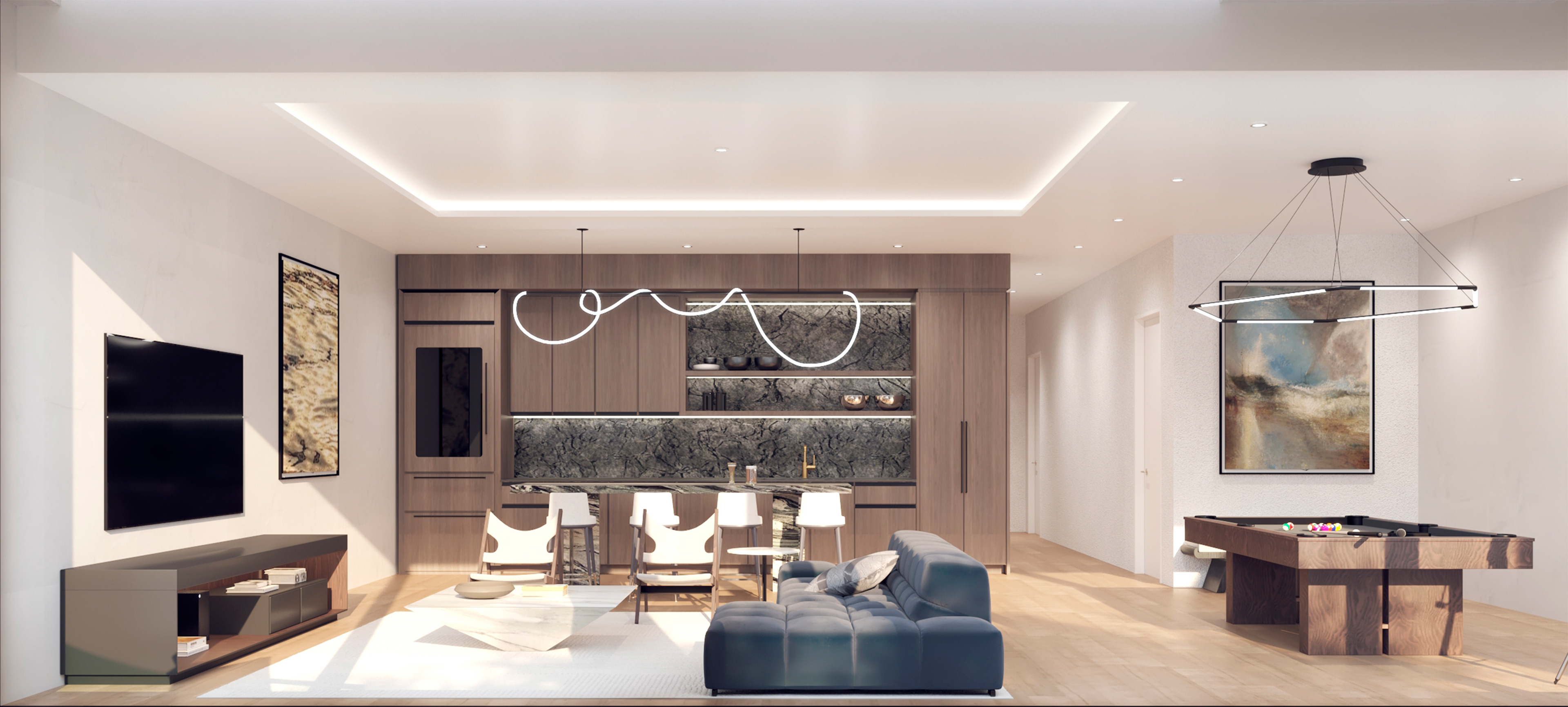
Game Room
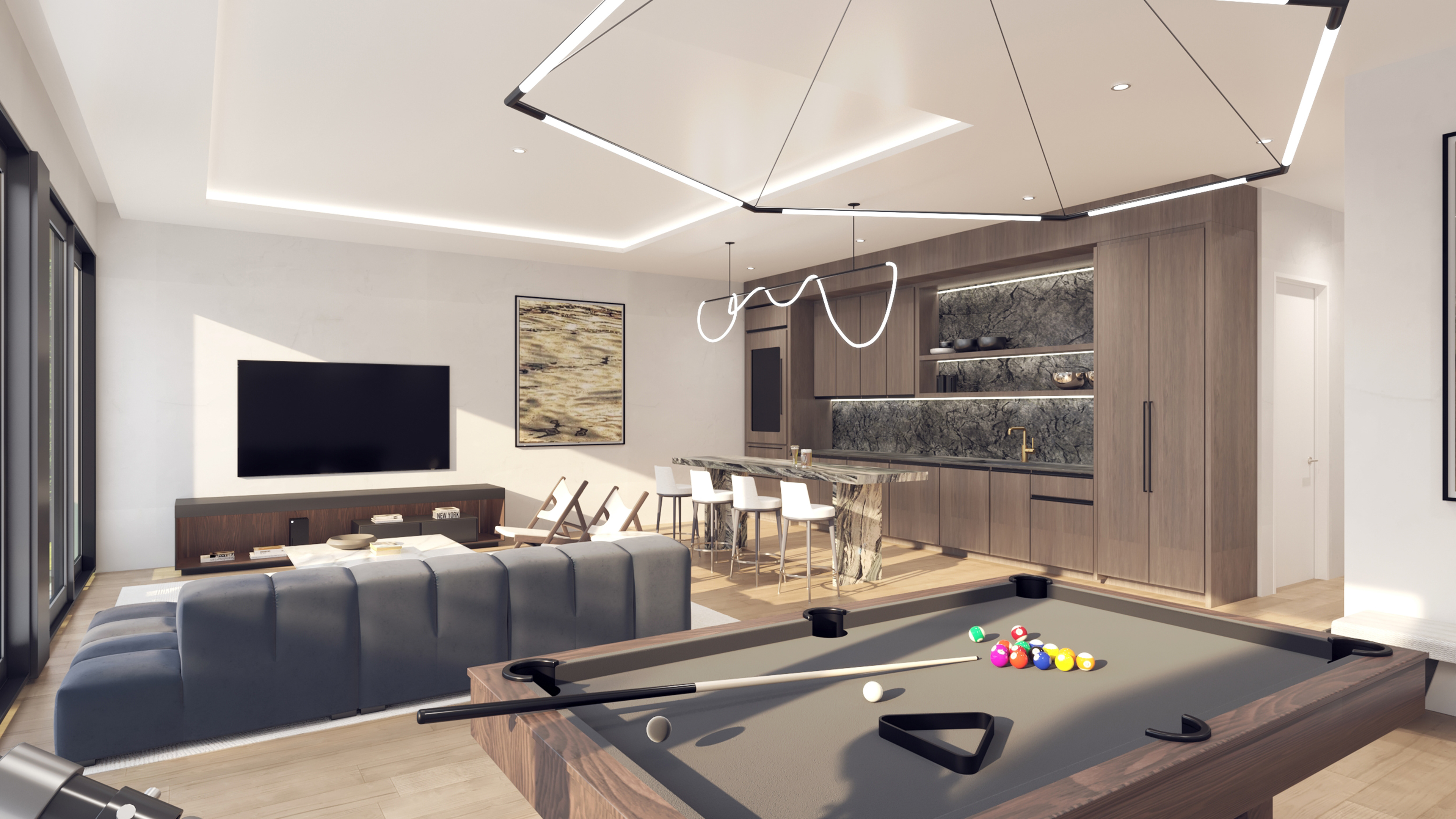
Game Room
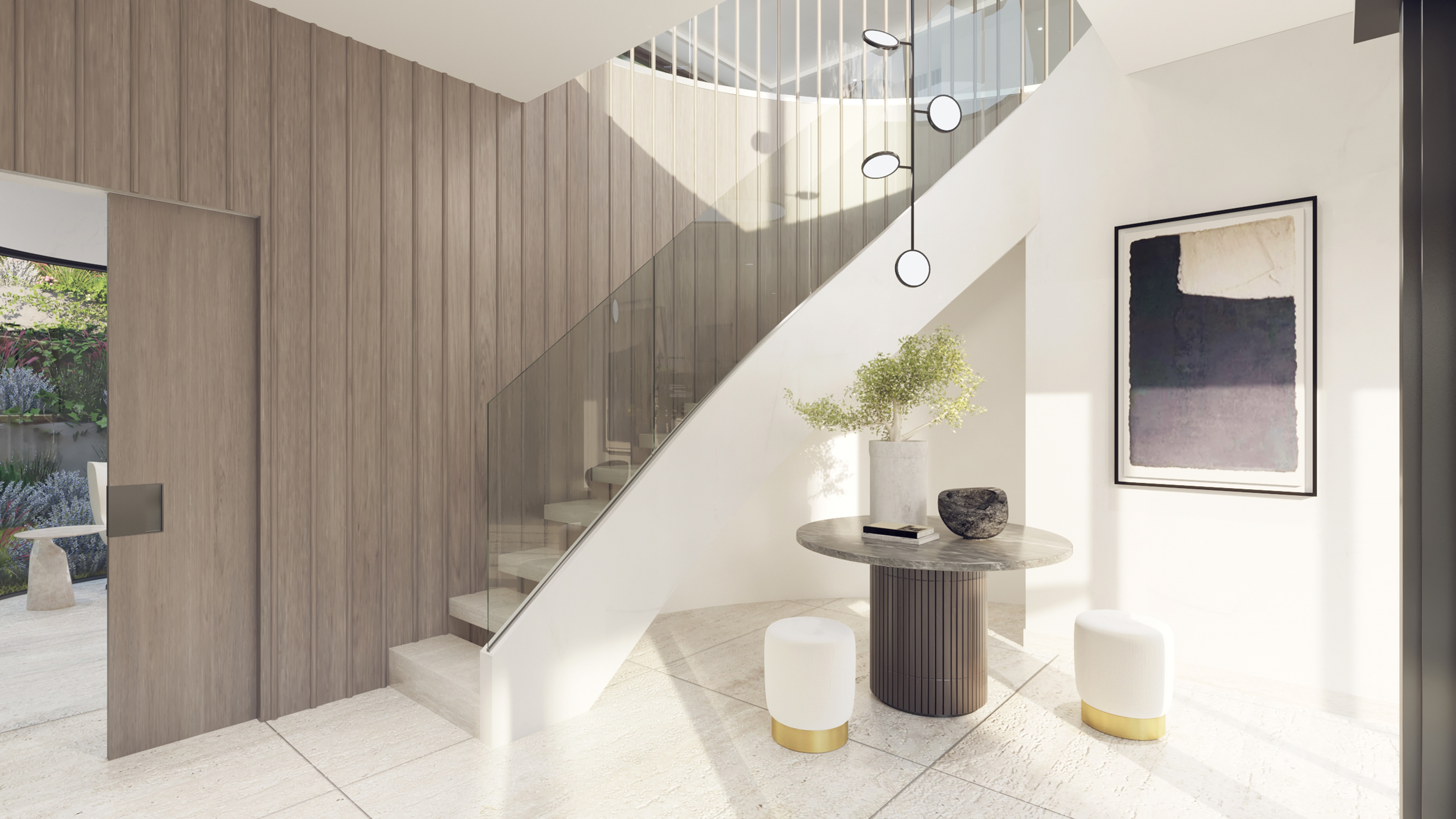
Grand Foyer
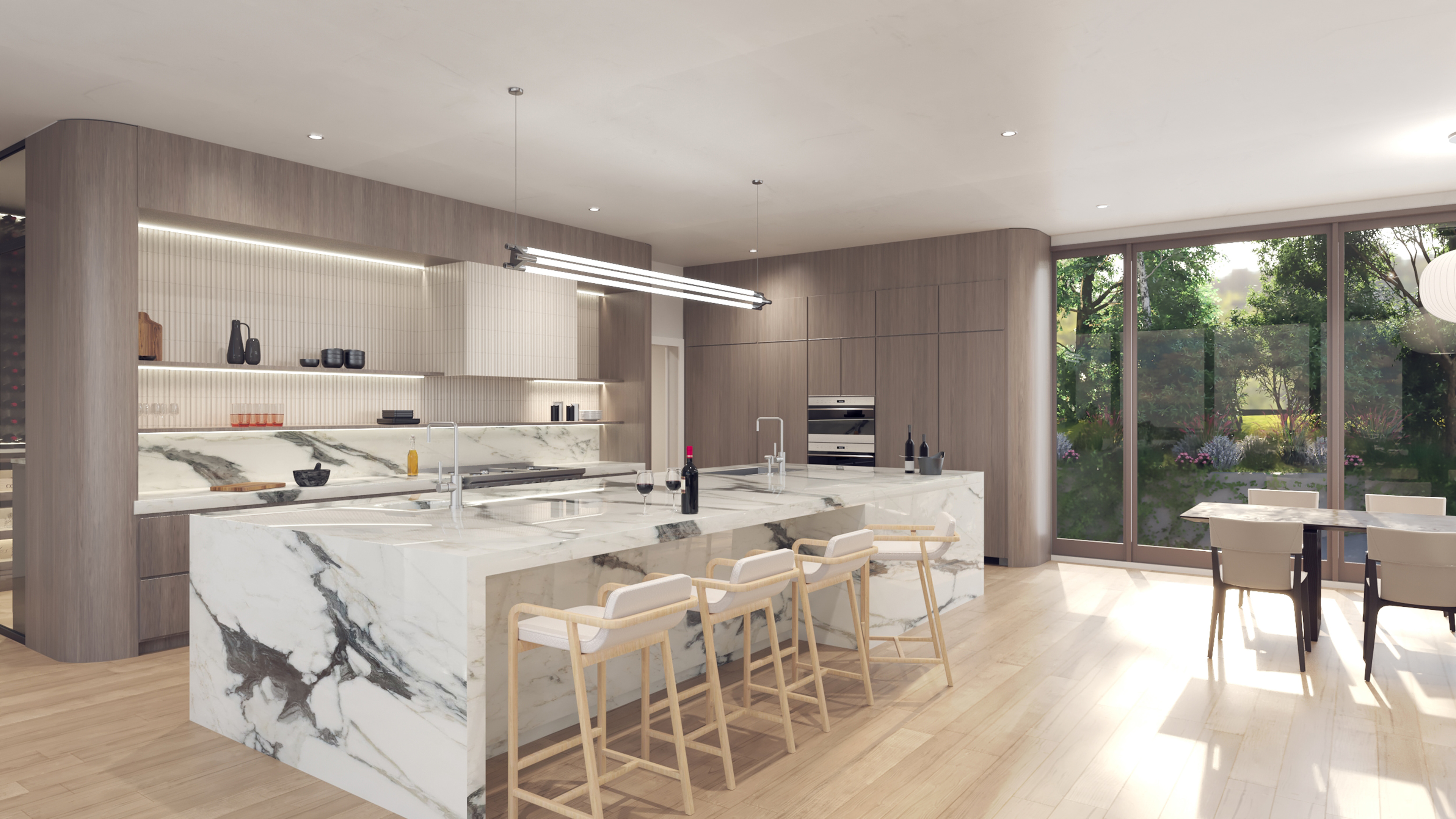
Main Kitchen
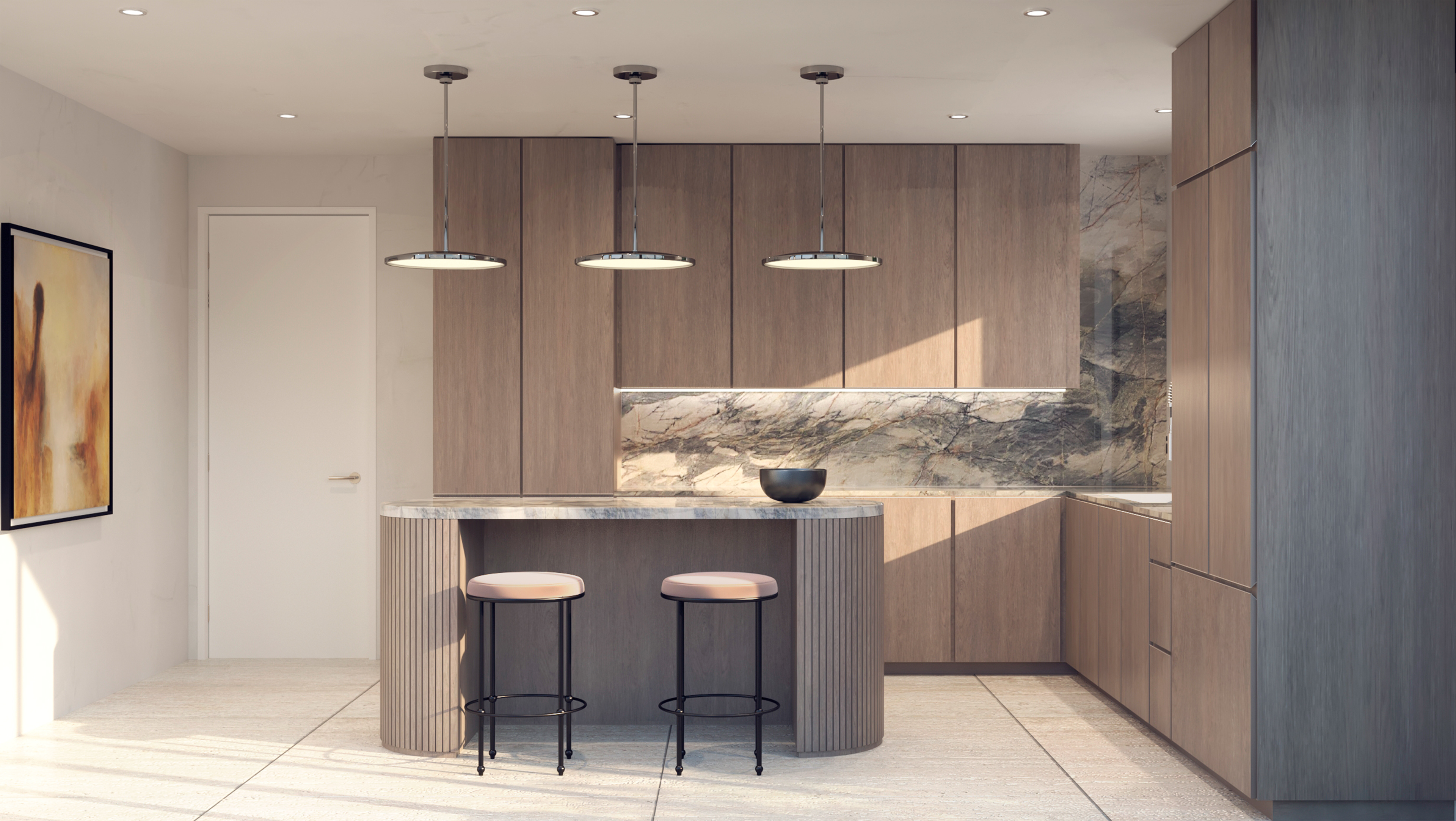
Guest Kitchen
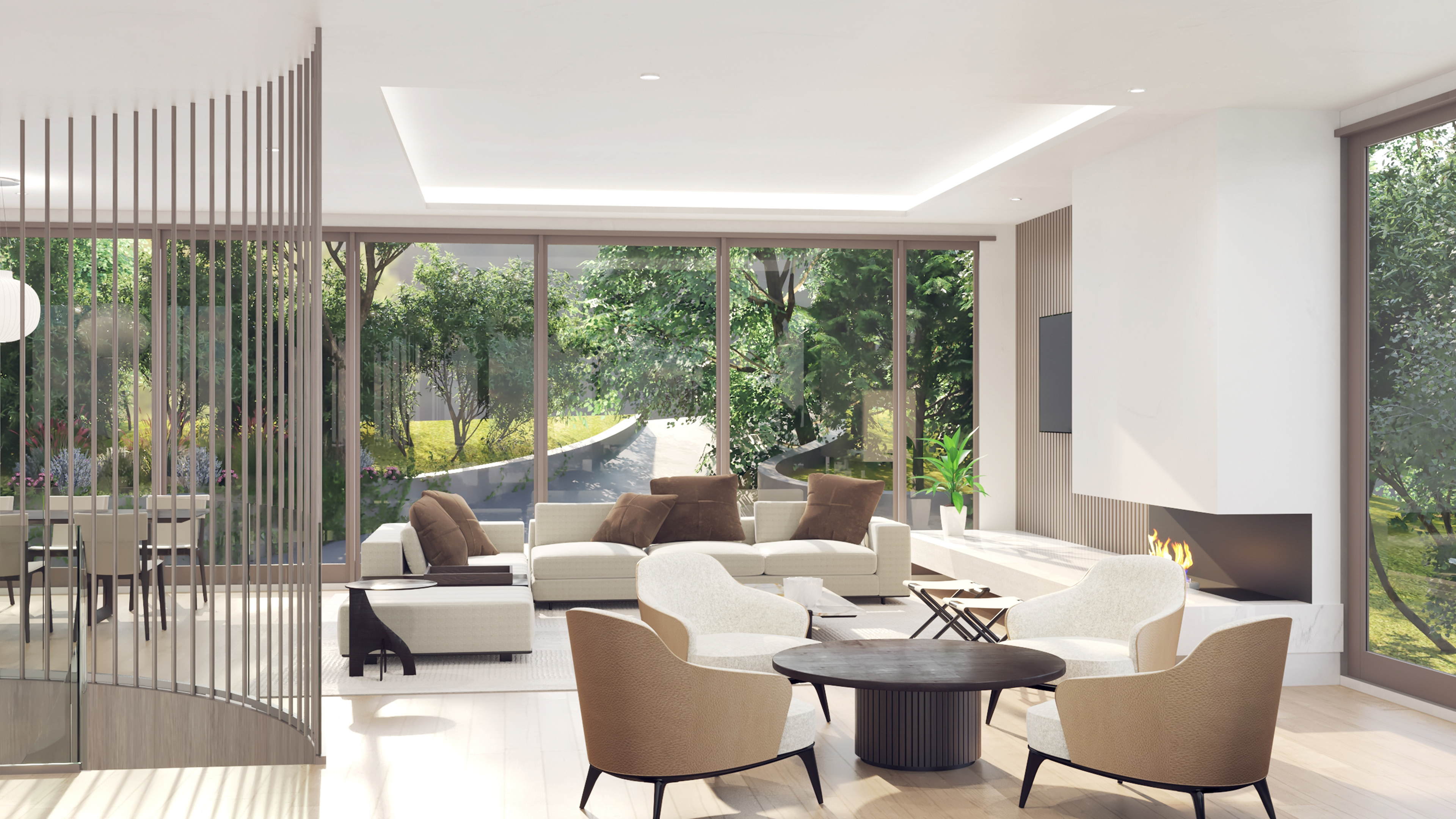
Main Living Room
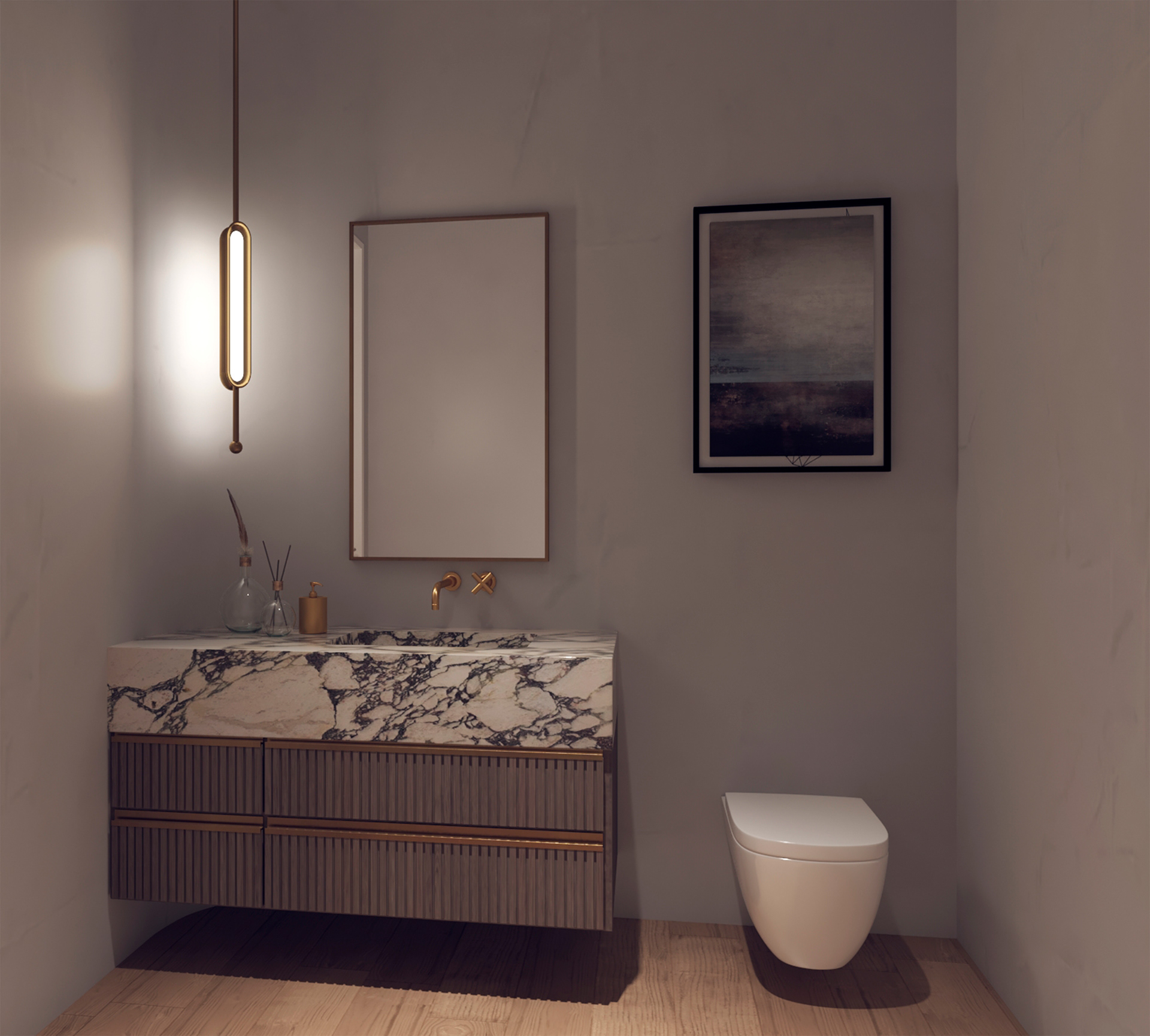
Powder Bath
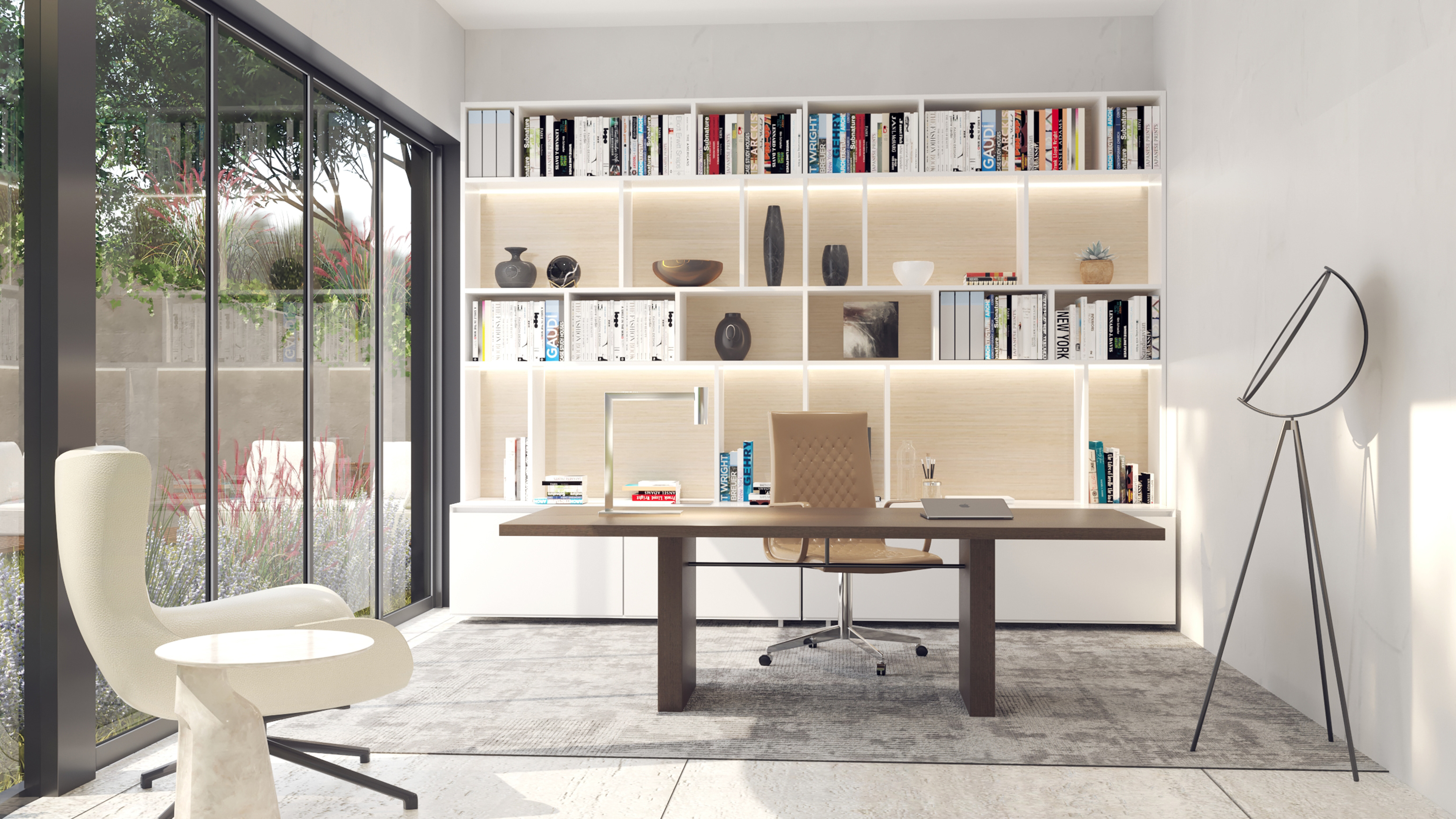
Office
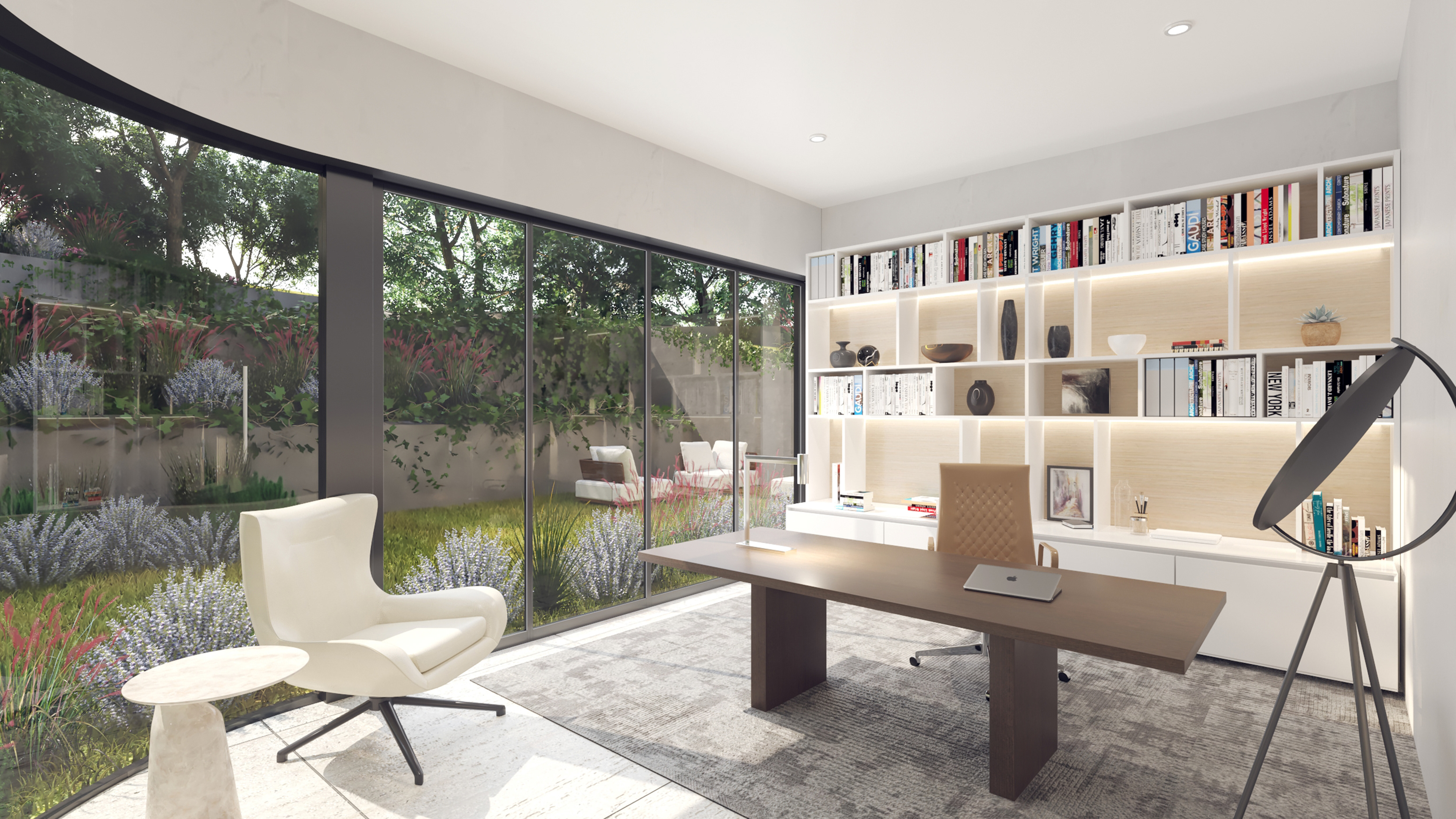
Office
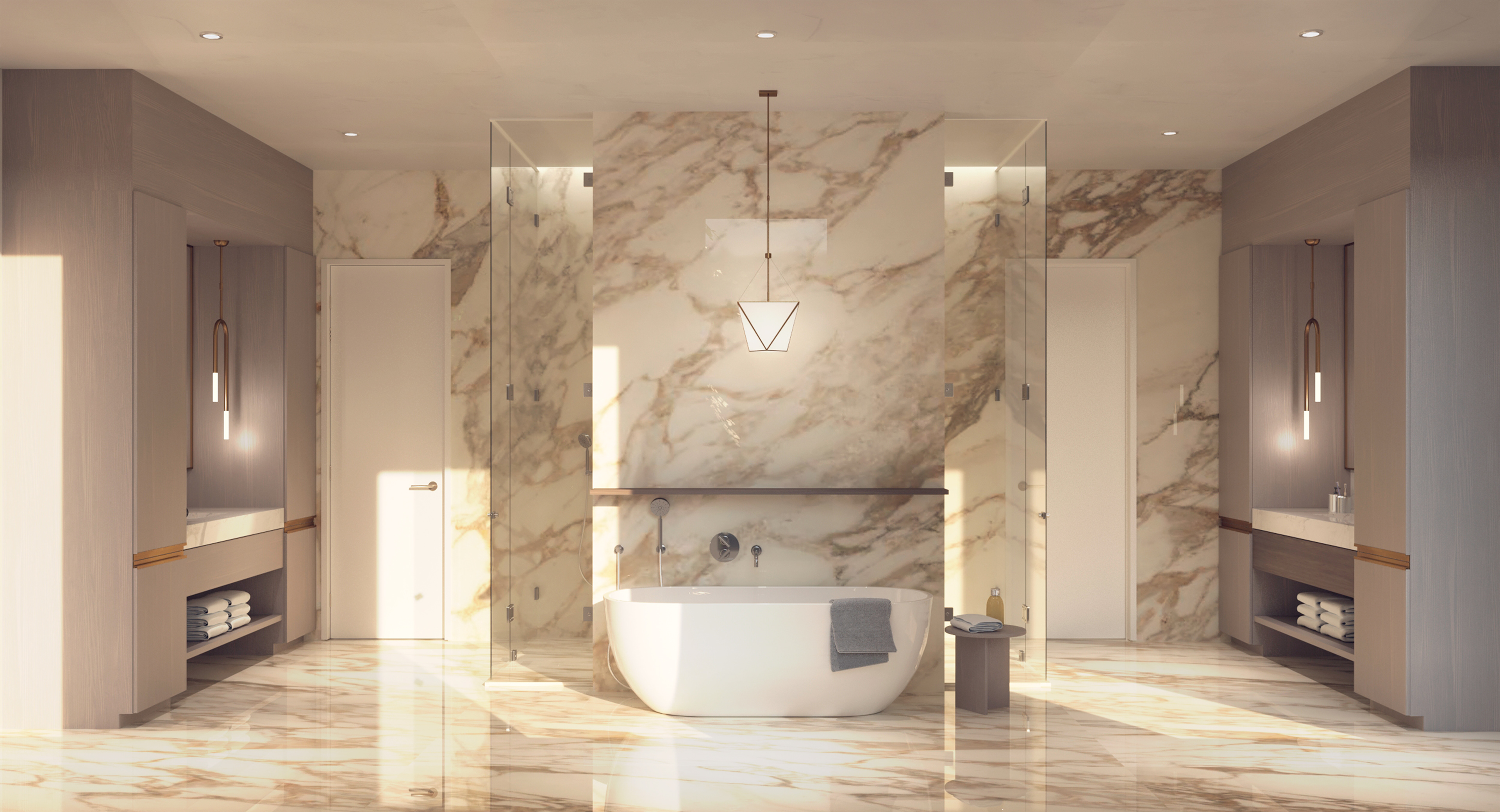
Principal Bathroom
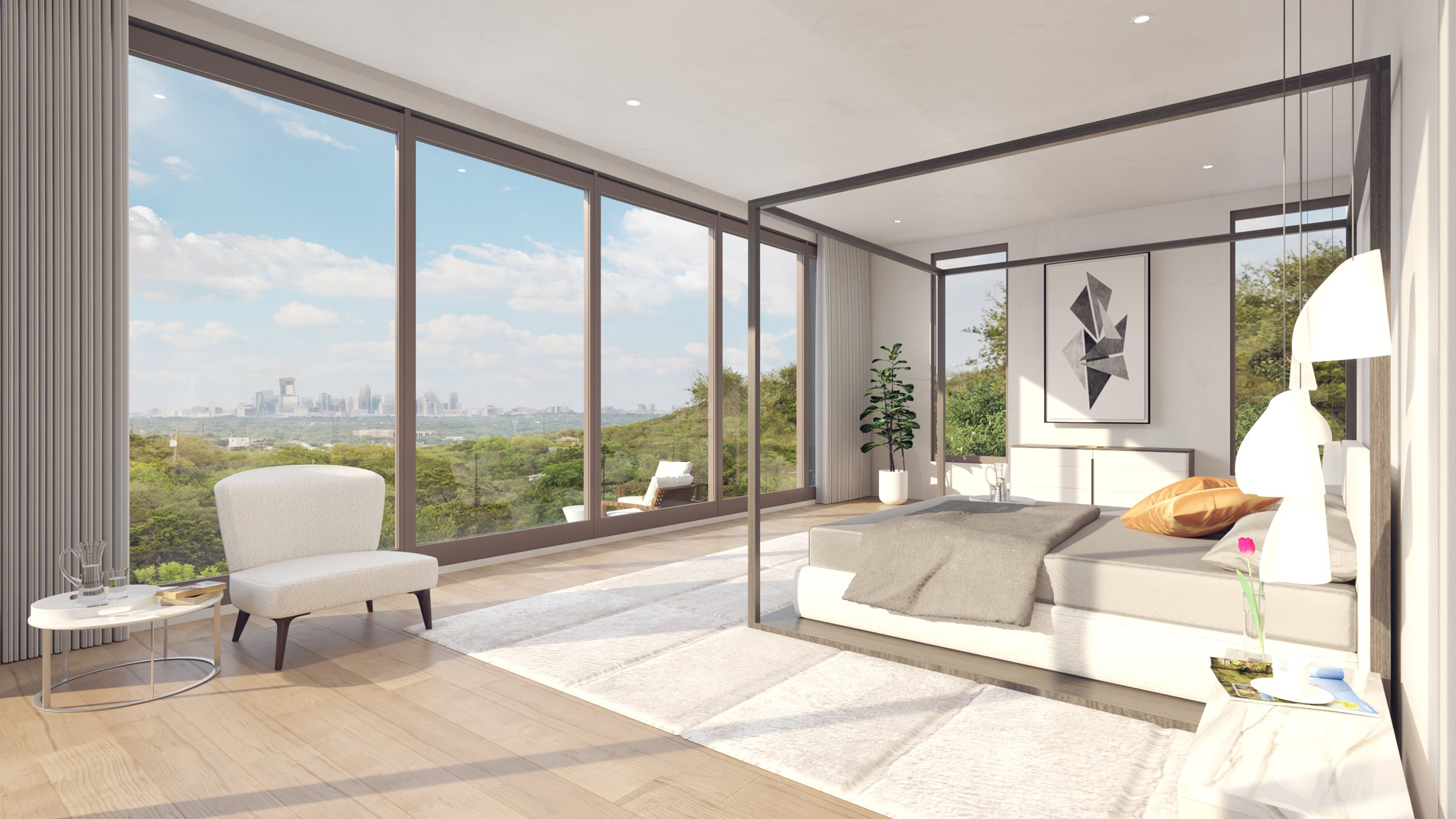
Principal Bedroom
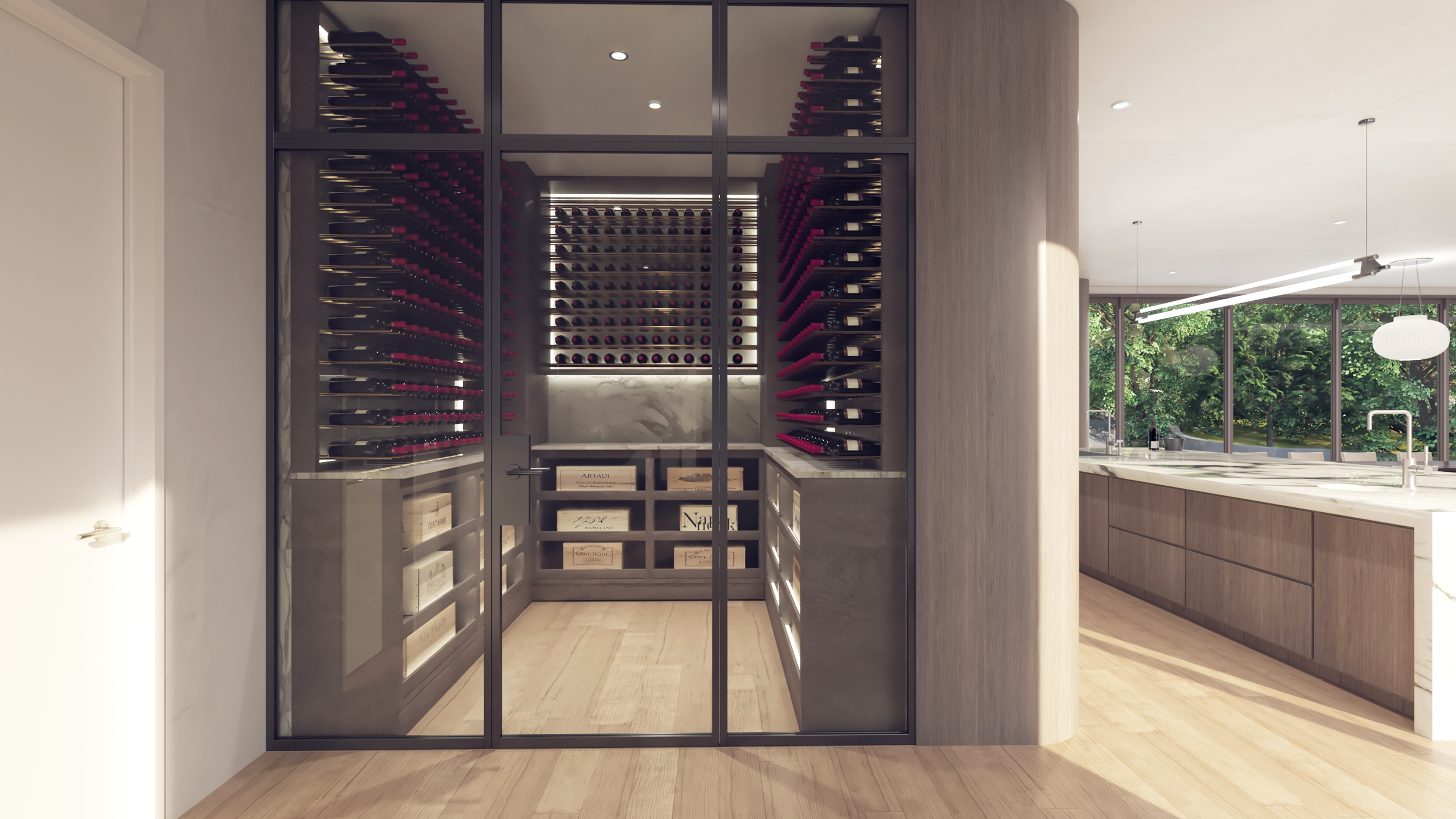
Wine Room
4 Martelli Lane:
A part of the Wildcat Club development in West Lake Hills, this is the only sold home out of 6 within the community with the other homes from renown architects such as Clayton Korte, Furman & Keil, McKinney York and Jay Corder. This 9,300 square foot home was created in direct collaboration with the client that I was able to work first hand with. It's a merger of multiple design eyes and when push came through to this project almost falling off the books, I took over during late Schematic design for the home you see today. This iteration of the design sparked continued interest and love for the project and has allowed it to finish at 100% CD and in-progress permitting.
In Collaboration: FourSquare Builders, Fern Santini, Positive Energy, Big Red Sun, and Four Point Lighting
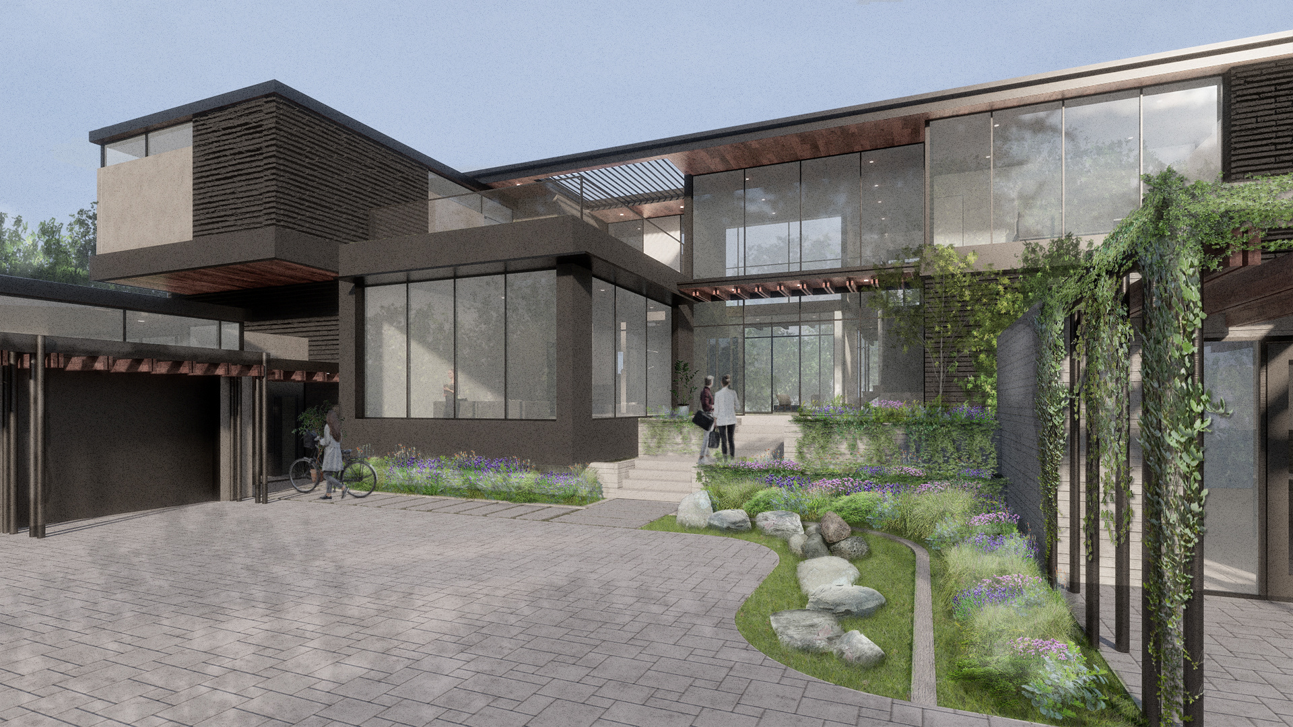
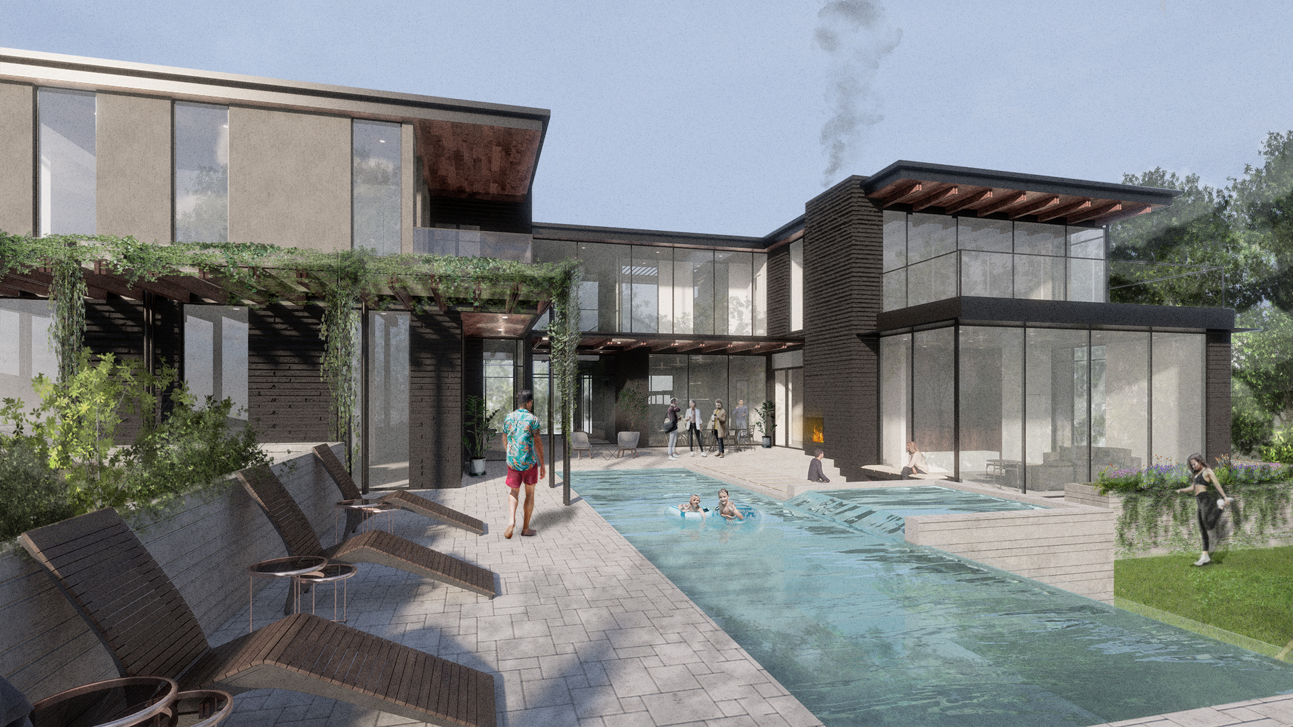
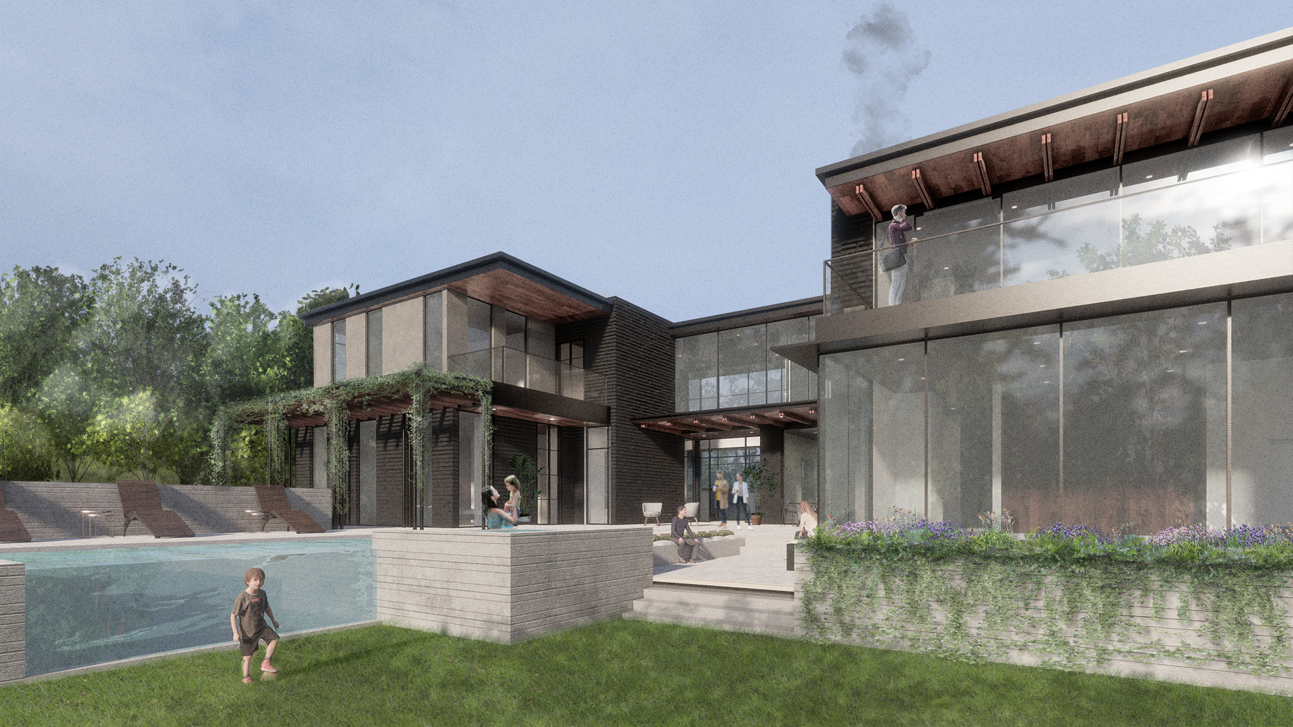
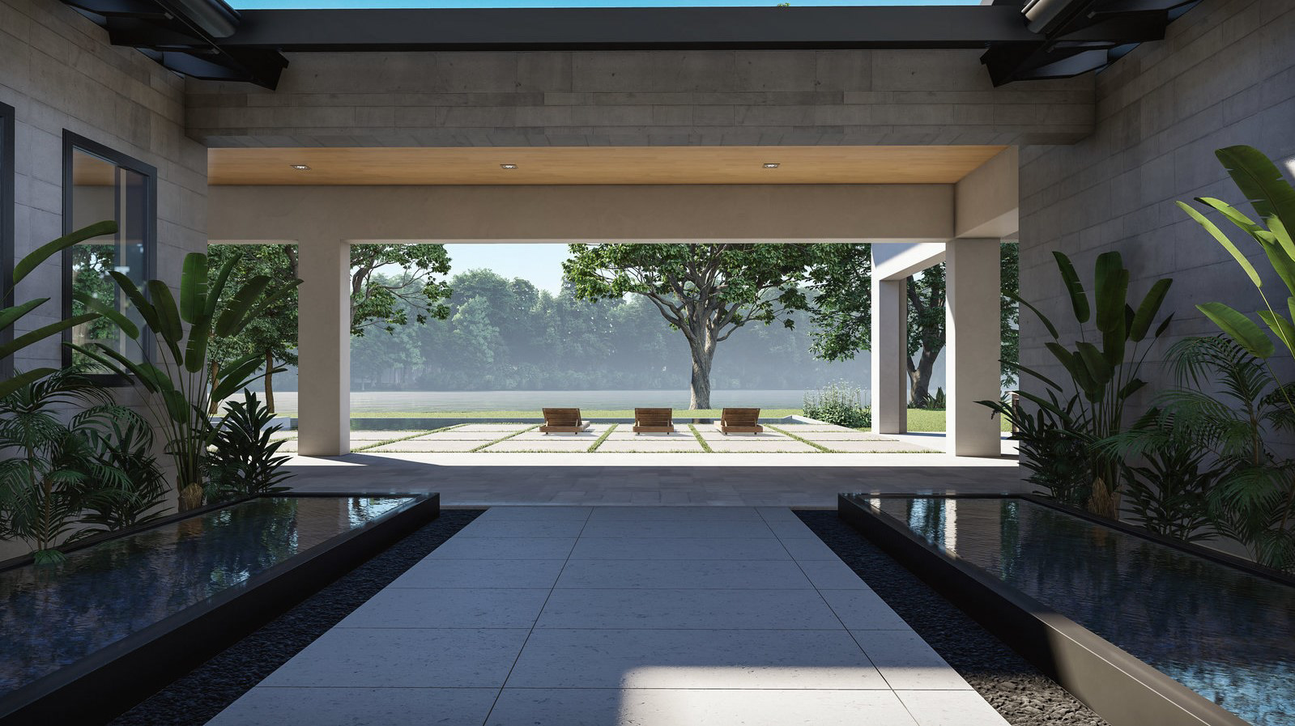
Courtyard
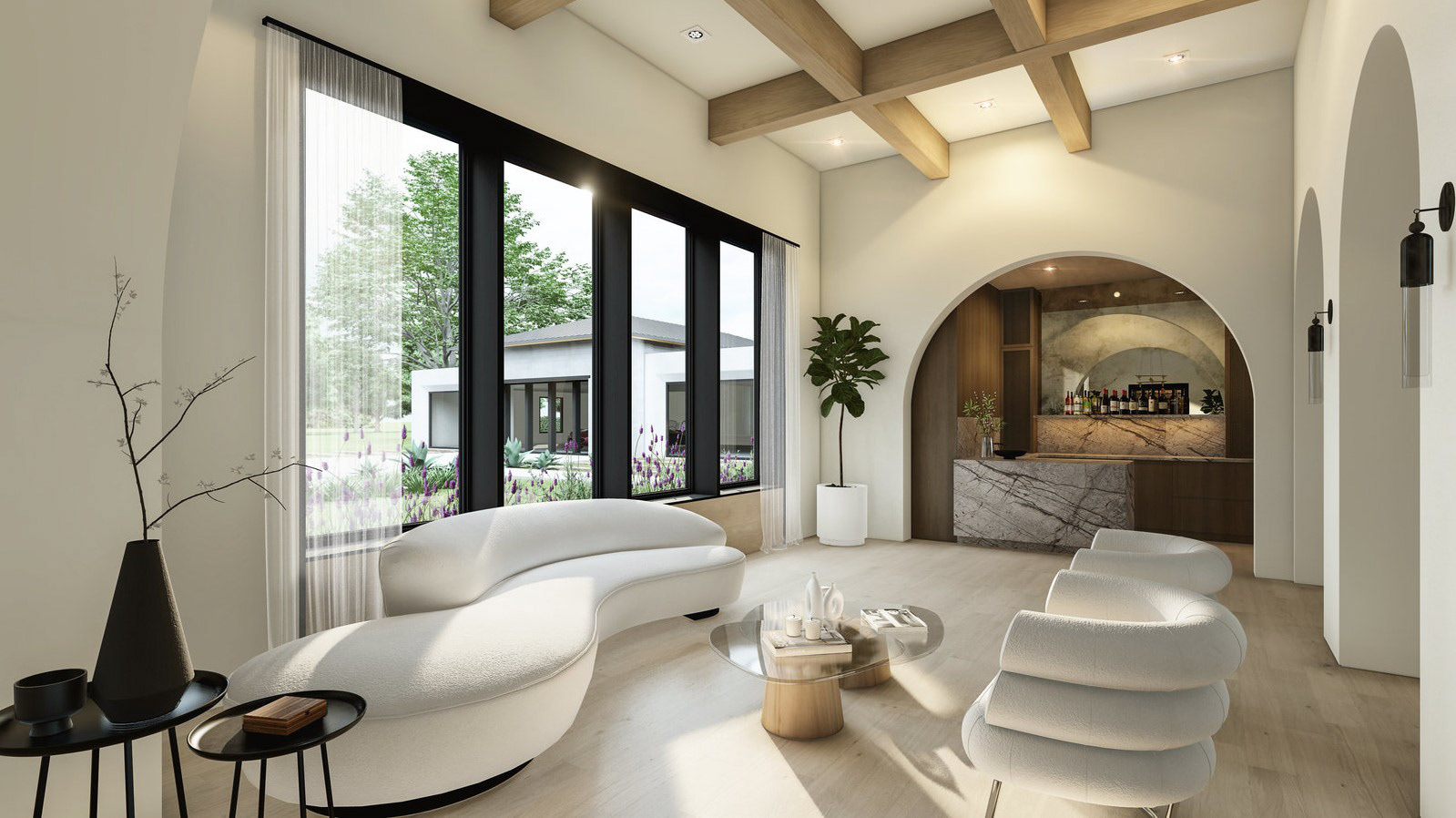
Piano Lounge
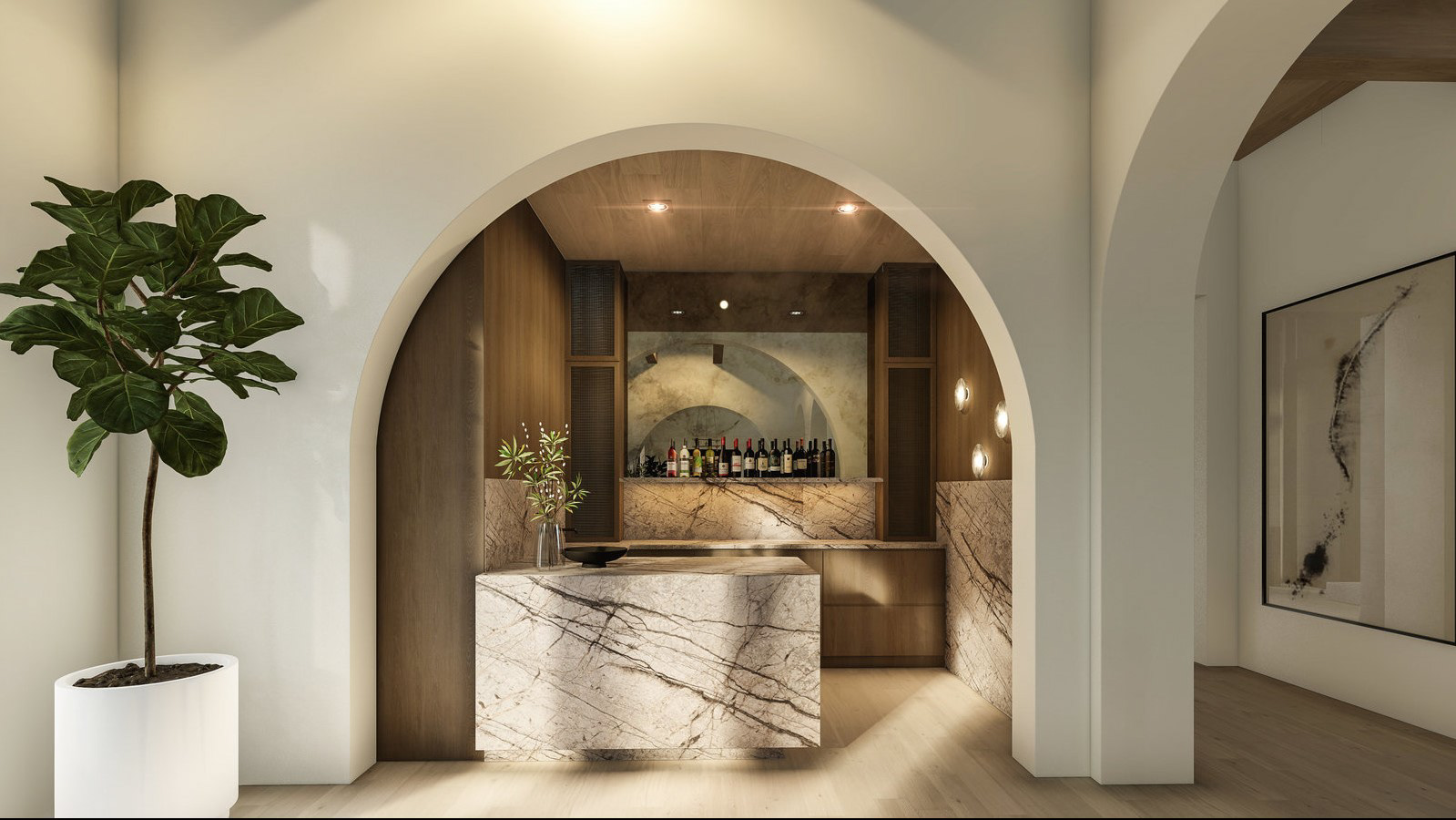
Wine Bar
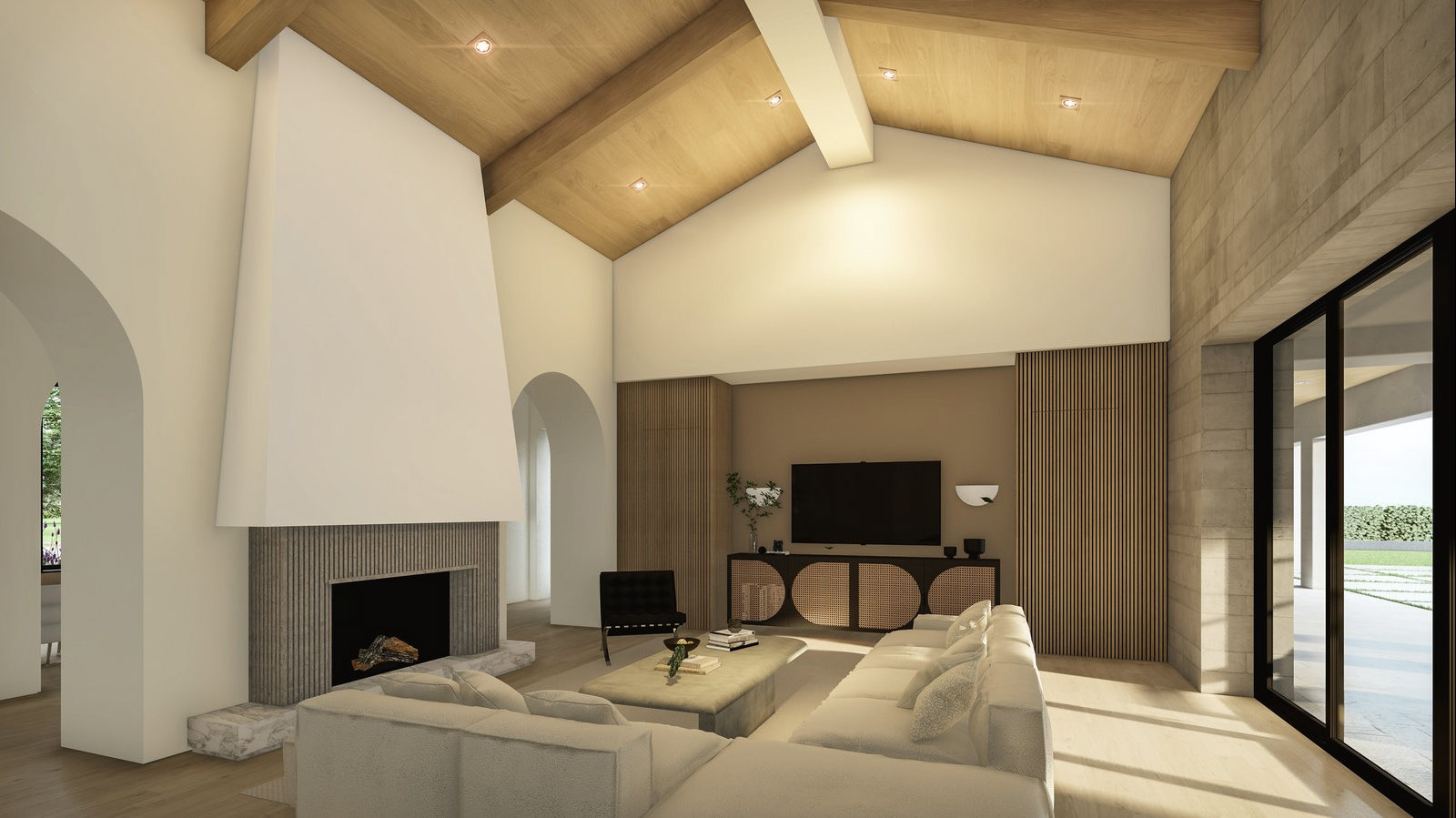
Main Living
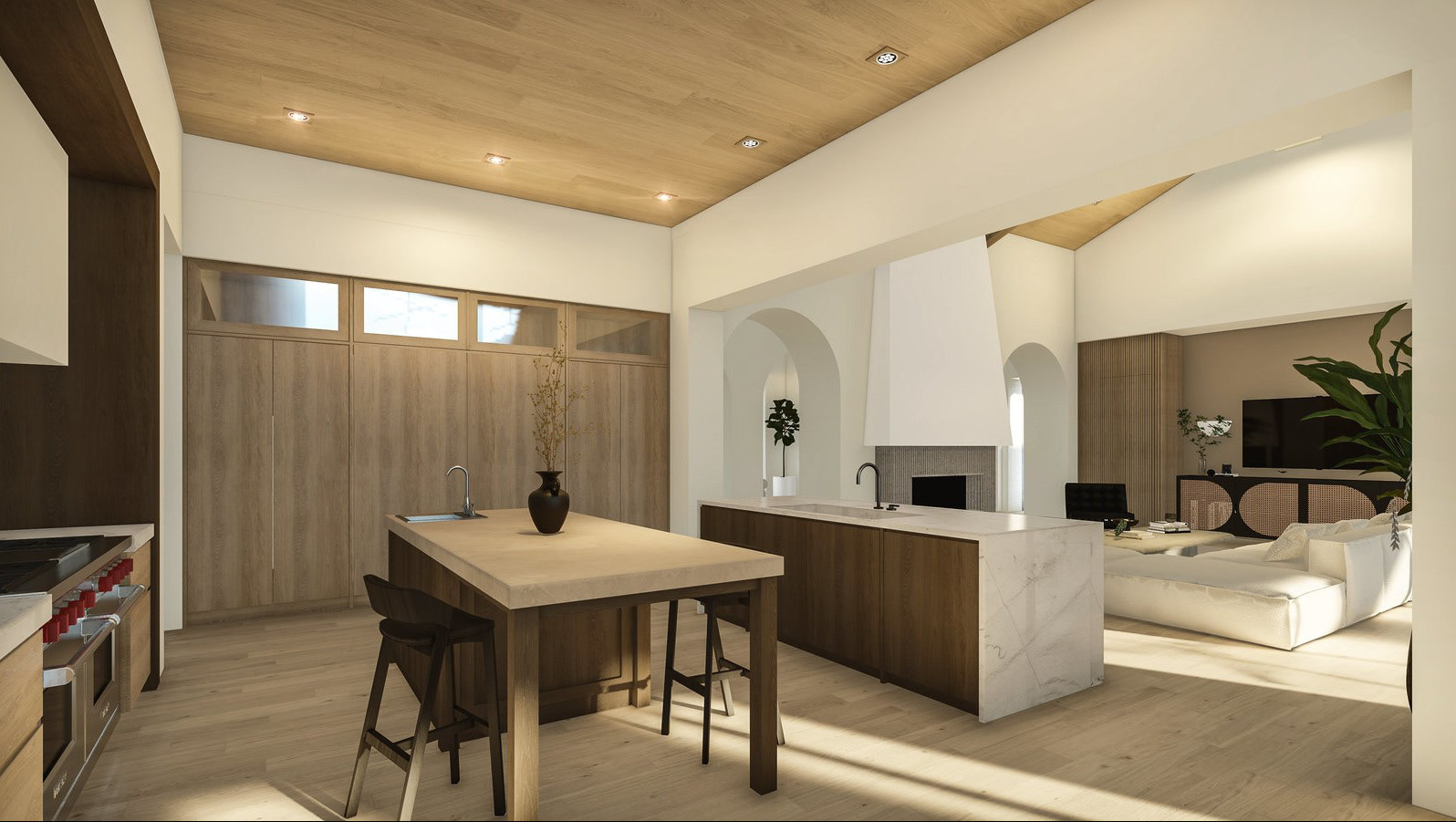
Kitchen
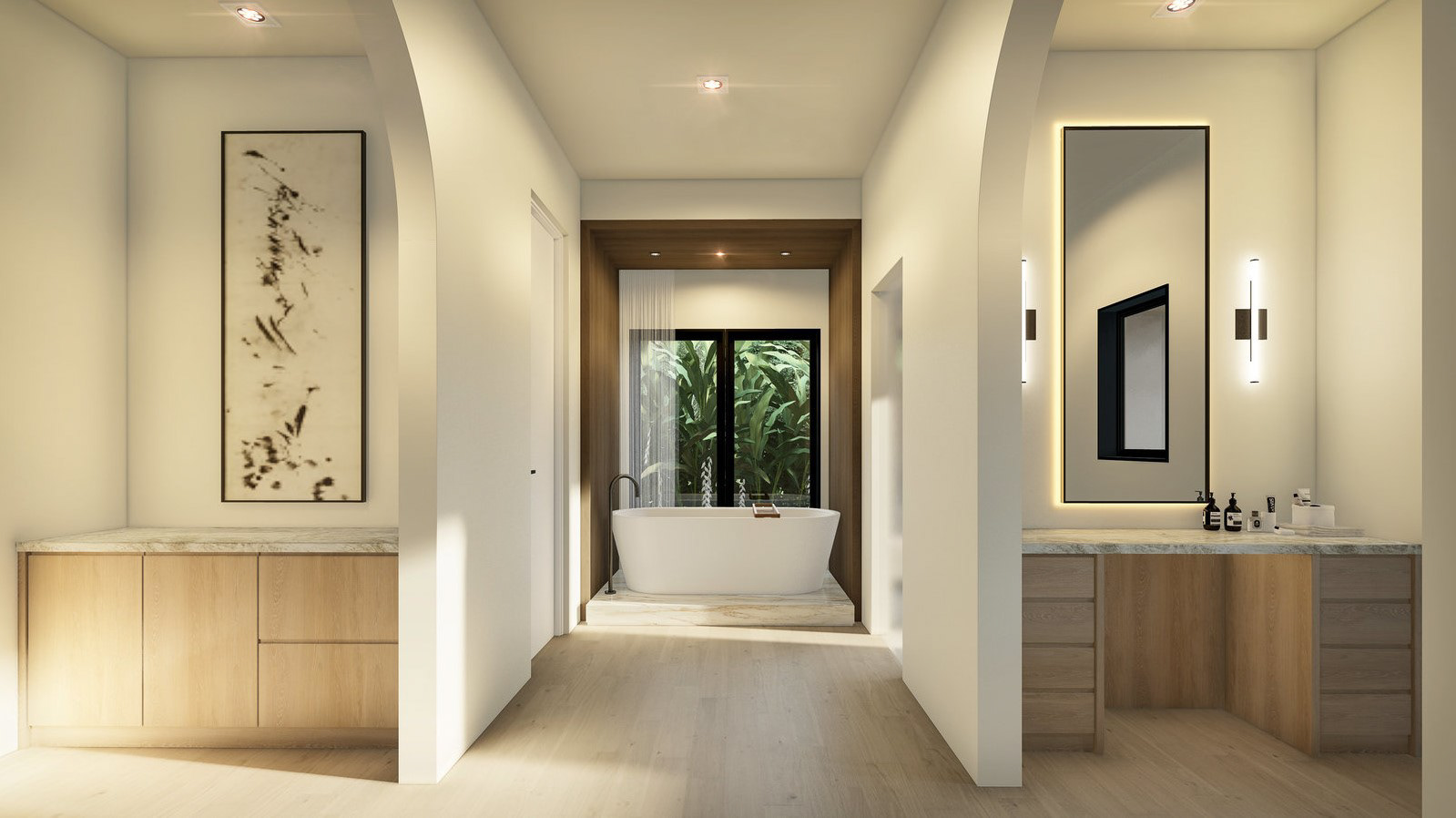
Principal Bath
Big View Residence:
This is the first project I was brought into to design and manage all the way to full construction. It is an existing 7,700 Square Foot house spanning two properties on the edge of the Colorado River. In addition to the remodel, we added a 3,500 car gallery that can hold 6 luxury cars and a lounge. The property is also equipped with river access and allowed us to expand on an existing one-story boat dock by adding an extra floor and screening the entire structure, labelled "The Stitch"
In Collaboration: Sojourn Design, Foursquare, Design Workshop/Eden & Cascade Pools
High Wall Home:
I joined this project in the middle of the Design Development phase and during the selling period to create marketable renderings and drawings while also cleaning up the drawing set to a presentable and permittable level. This is a 4,500 total renovation home in Aspen, Colorado and with the updates it now has a buyer and is currently in Construction.
In Collaboration: Item 5 LLC
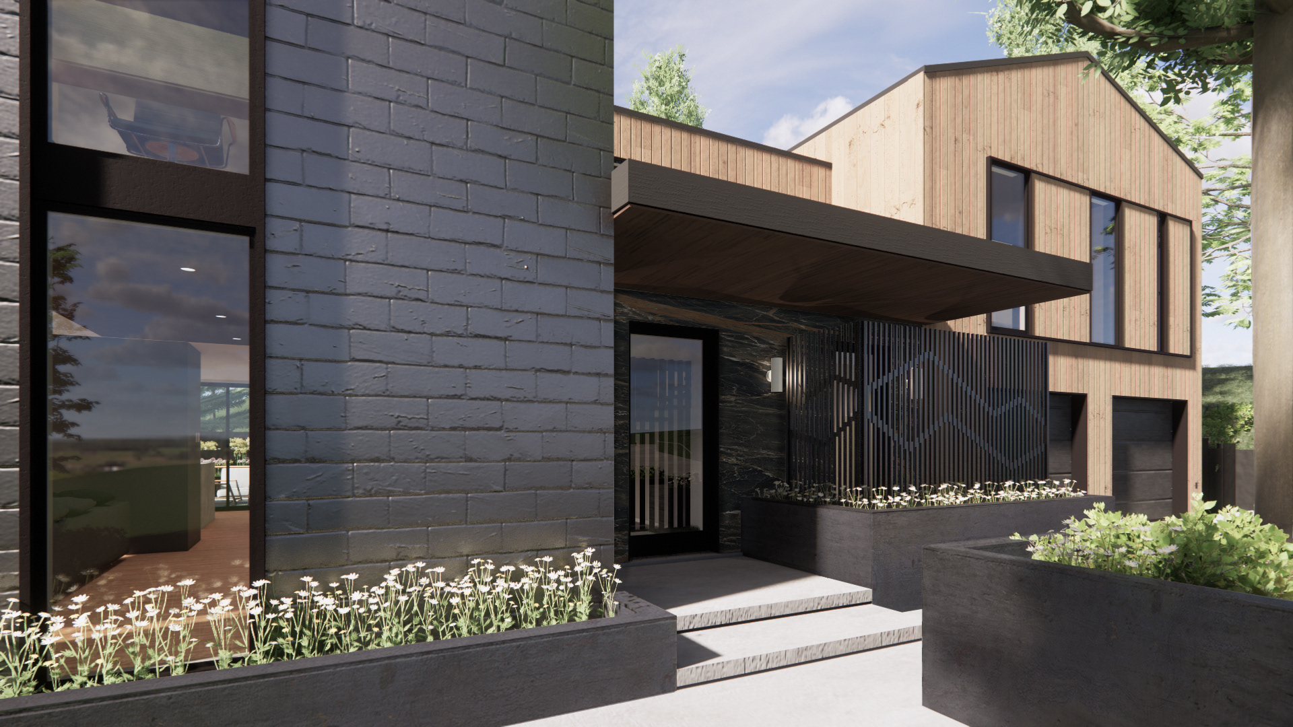
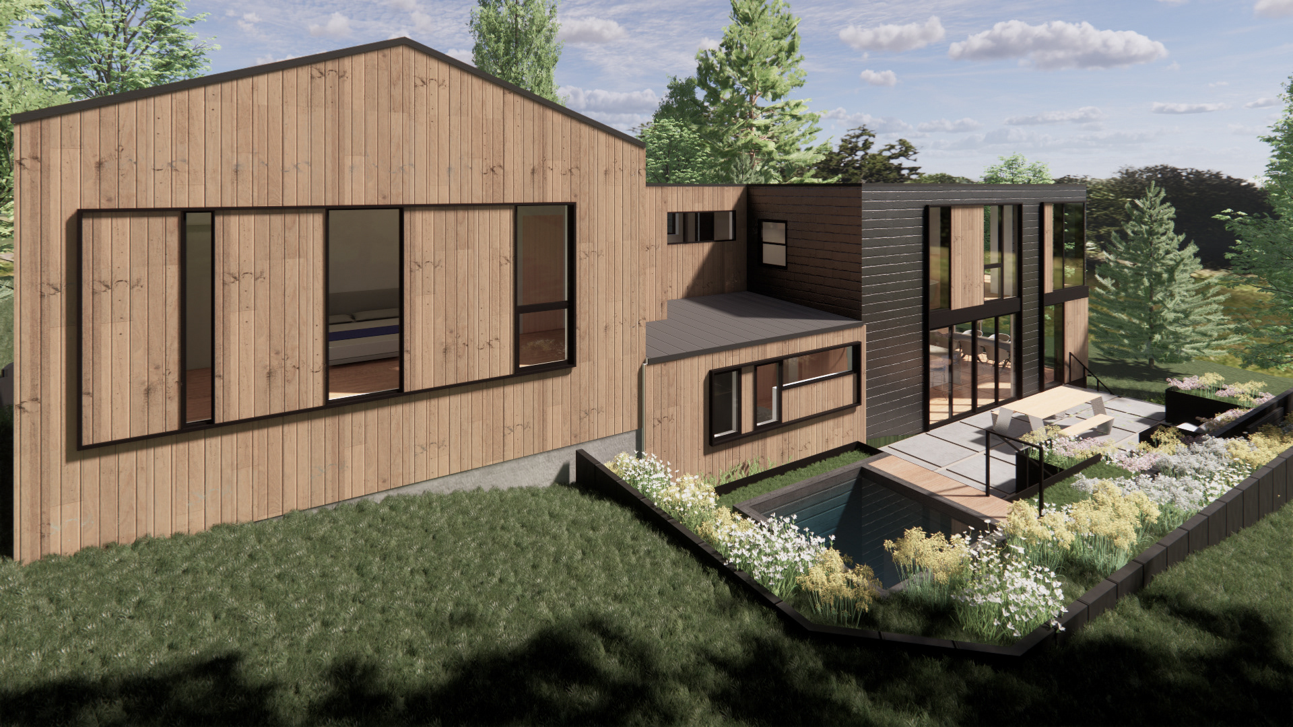
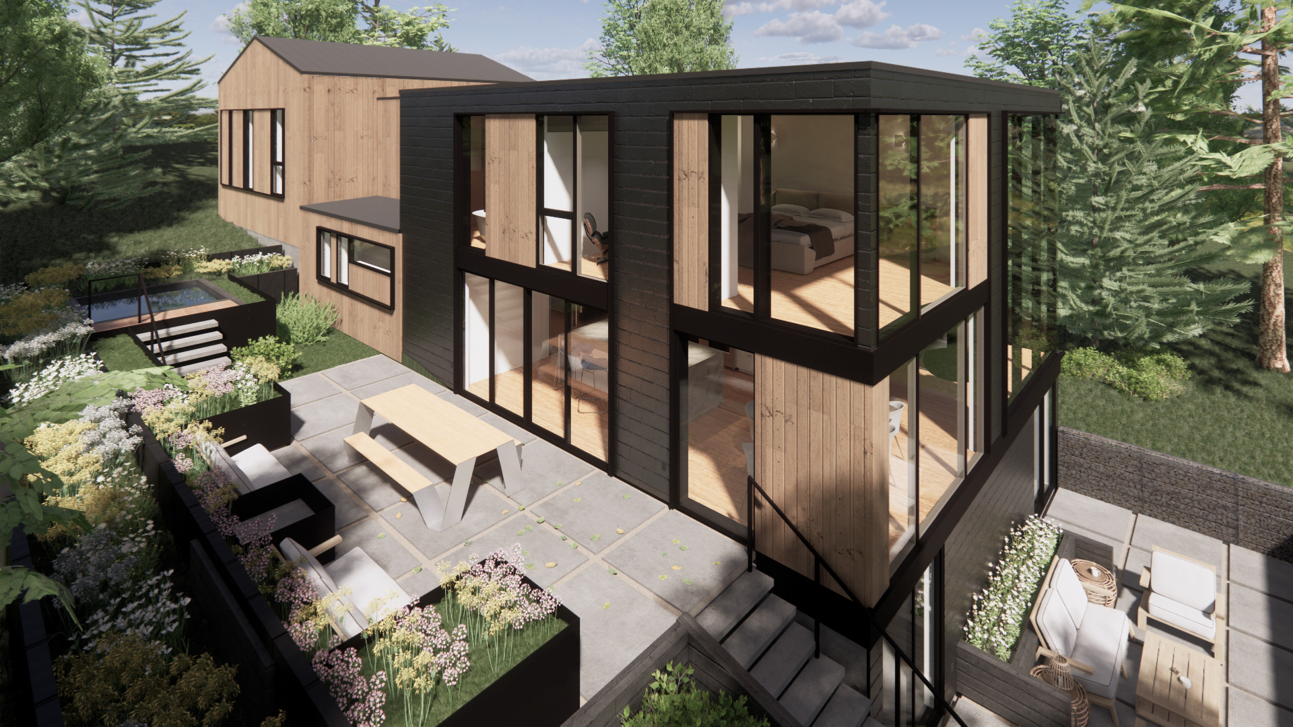
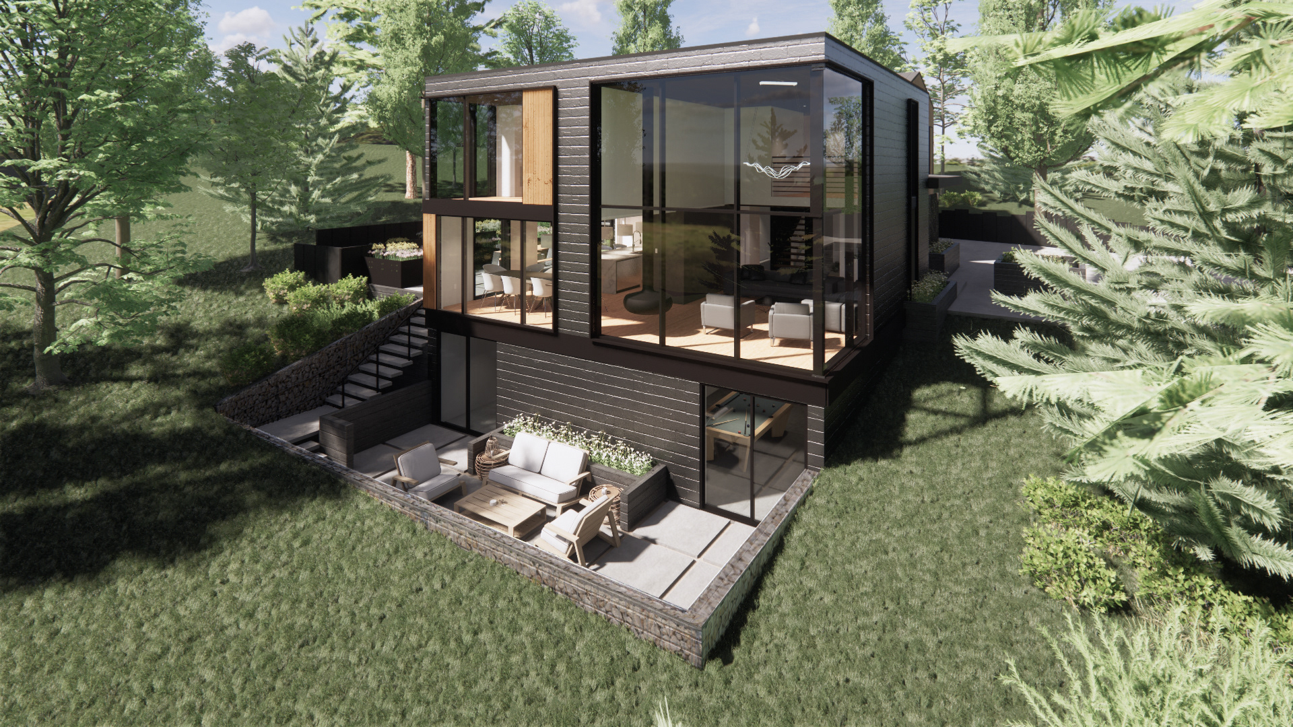
Spec 5:
Yet, another one of the Luxury Homes residing in the Wildcat Club, this 8,500 home was the collaborative efforts of Ian Lee, AiA and Michael Dickson, Partner. With these two minds running schematic design, as it entered Design Development, I took over as lead designer to fine tune the plan, materials, and coordinate overall aesthetic. Given the opportunity to help design 1/3 of the homes on a luxurious community at the level of Commercial grade windows, materials and consultants these homes have created a wealth of knowledge for my future endeavors.
In Collaboration: Foursquare Builders and Positive Energy
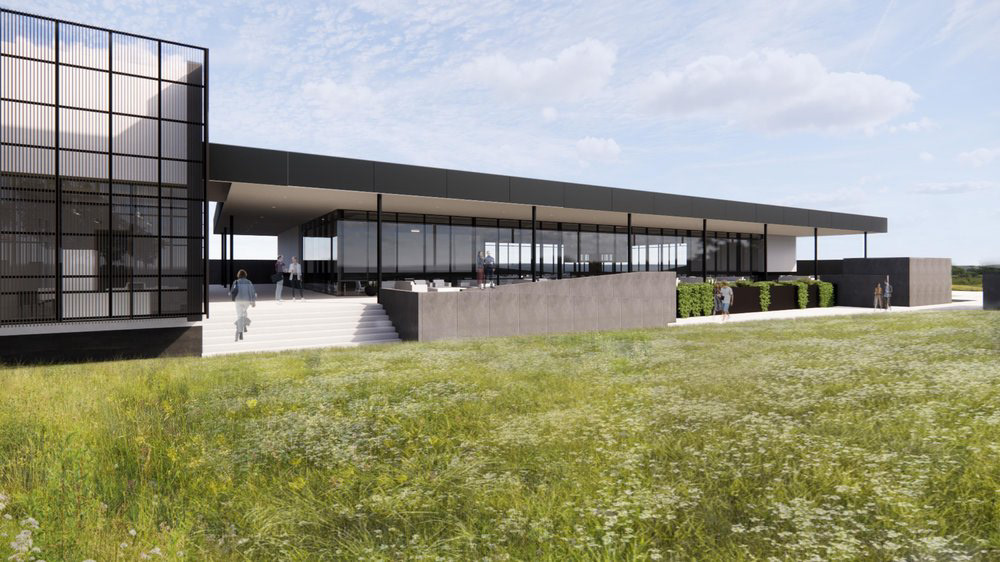
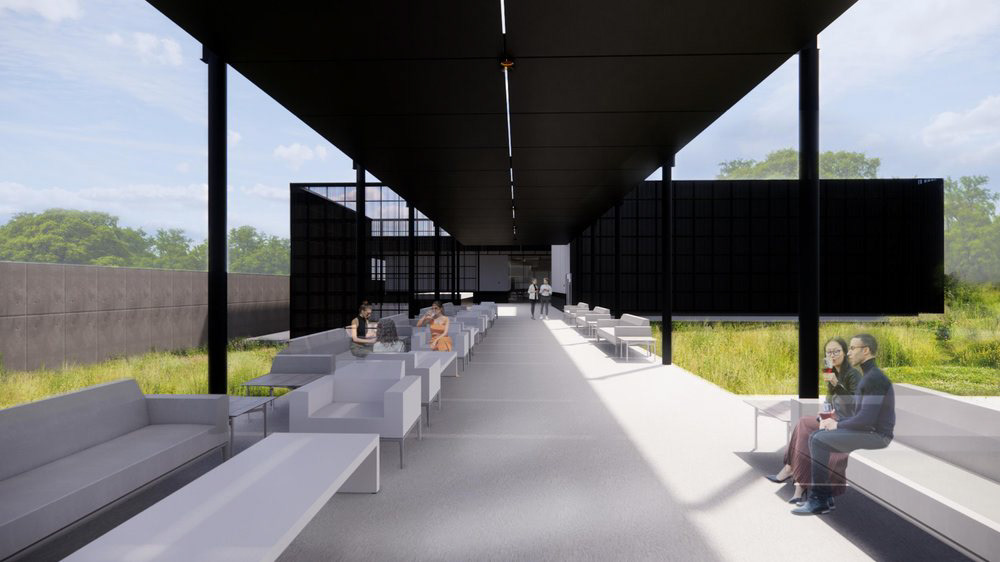
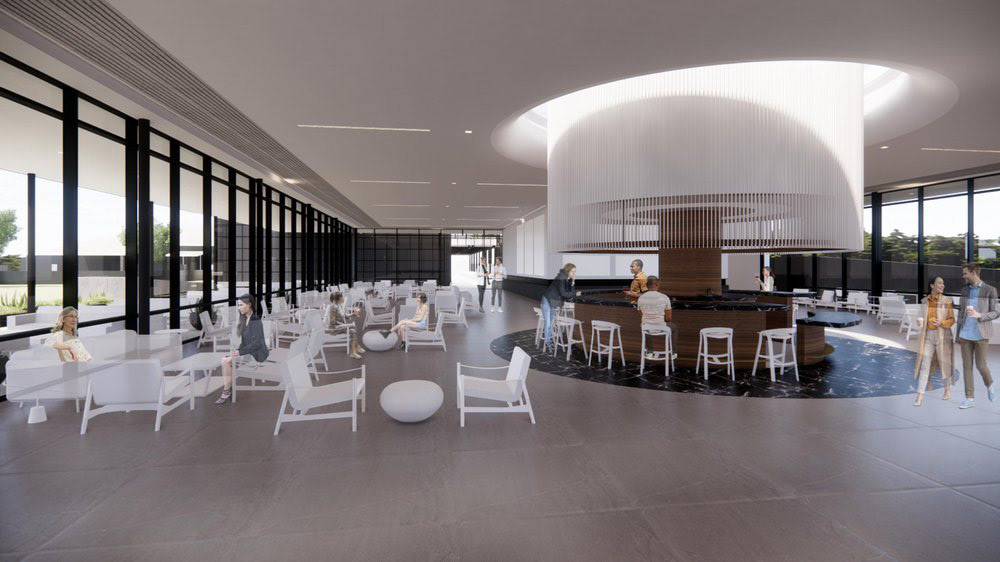
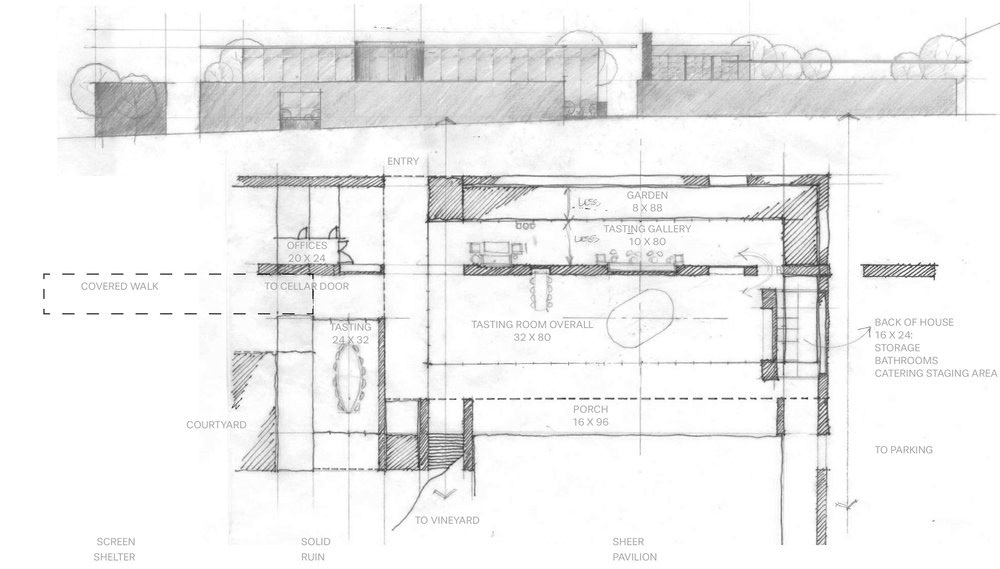
Slate Theory Winery:
Just a few miles before you get into the historic town of Fredericksburg, Texas lies System D's 10,000 square foot expansion on Slate Theory Winery with a new tasting room, offices and covered walkways. The theme of the winery is built on the idea of combining art with psychology to emphasize mental illness, developing wine names, graphics and style through the psychology of art. This formulation of aesthetic does not stop with the architectural style as this is a modern building that touches on the layer of materials, the repetition of forms, the proportion of spaces to allow the user to constantly be stimulated. This project was taken to 100% CD set and permitted in the City of Fredericksburg, Texas soon to break ground.
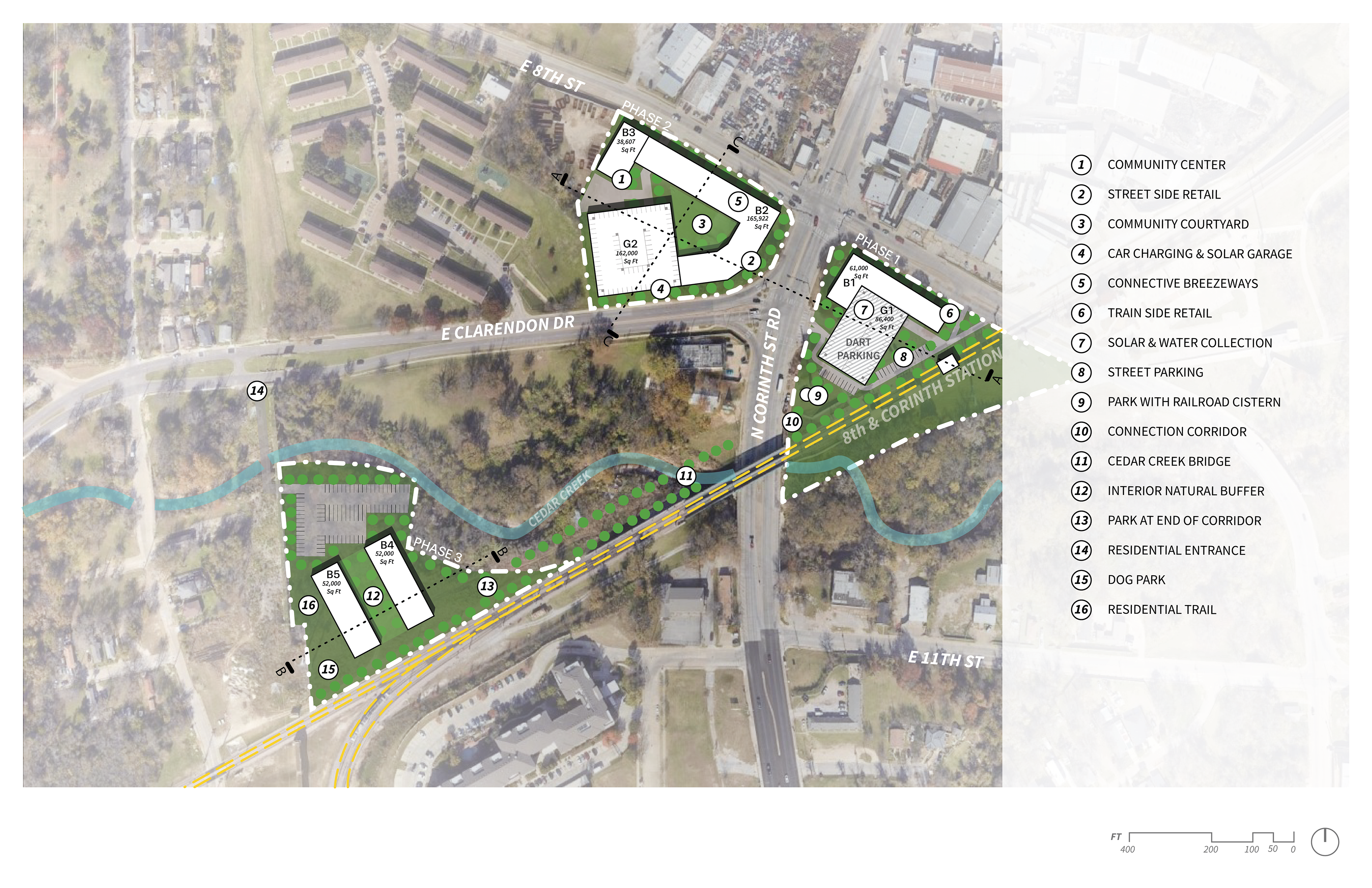
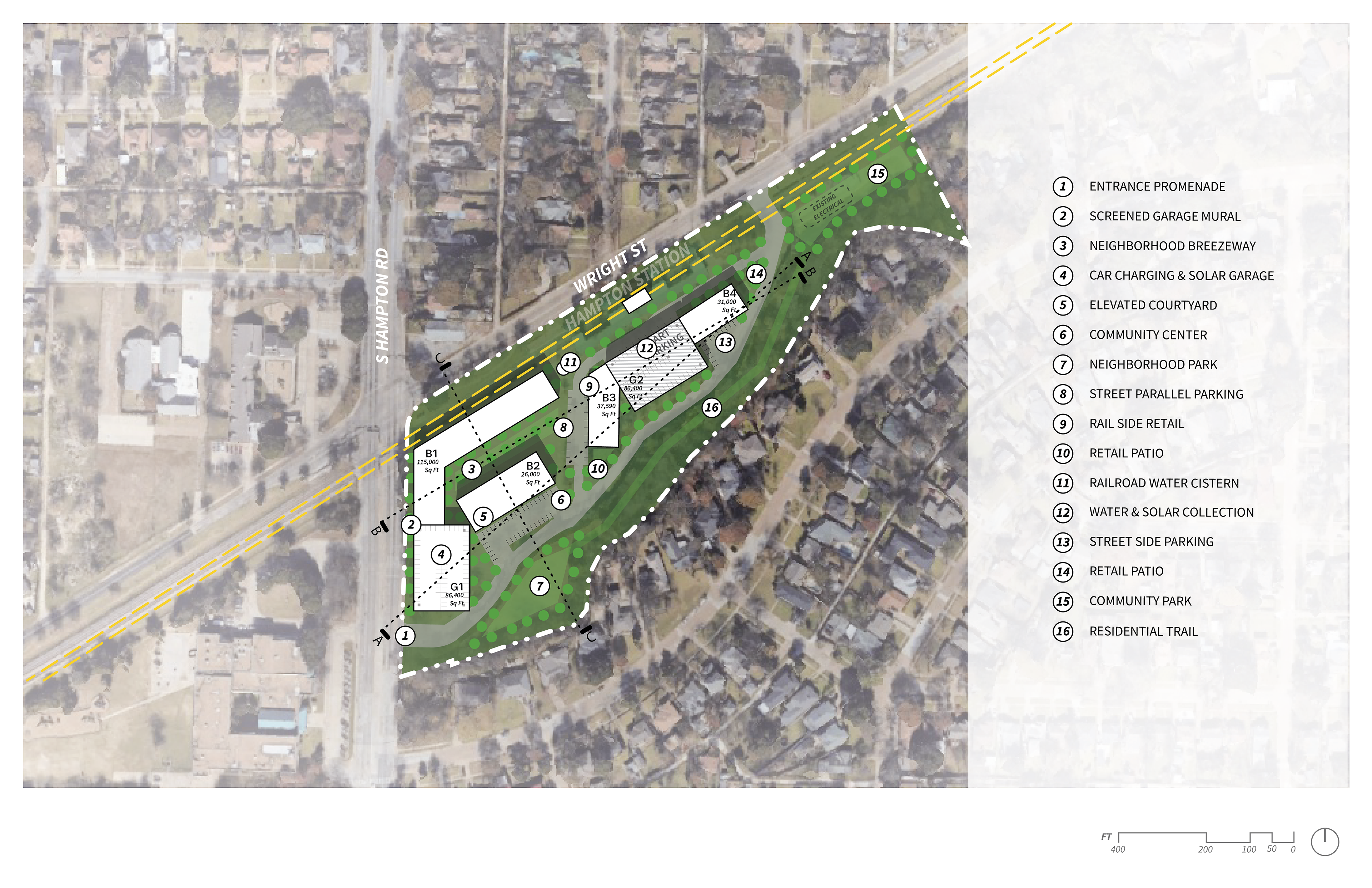
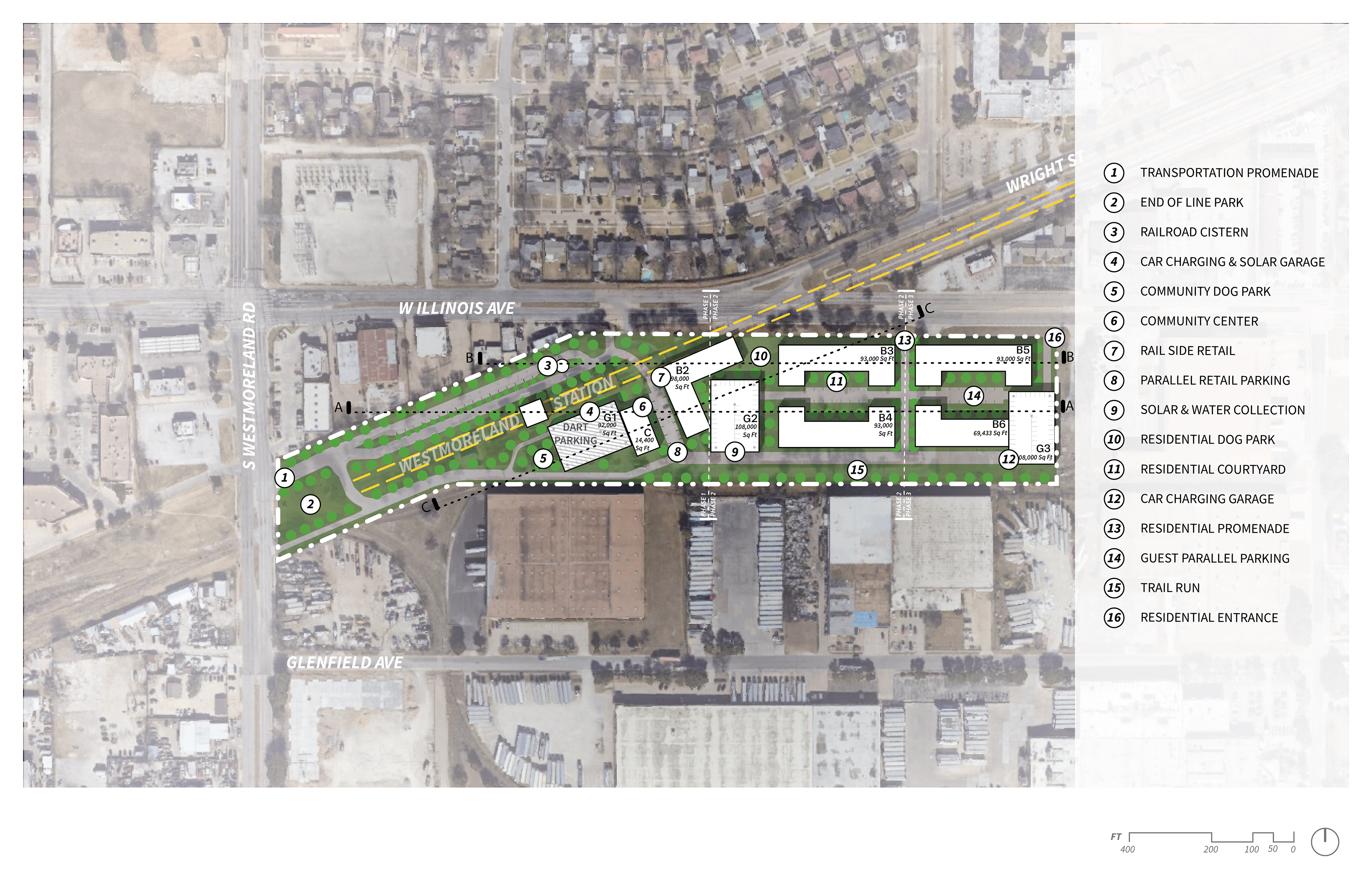
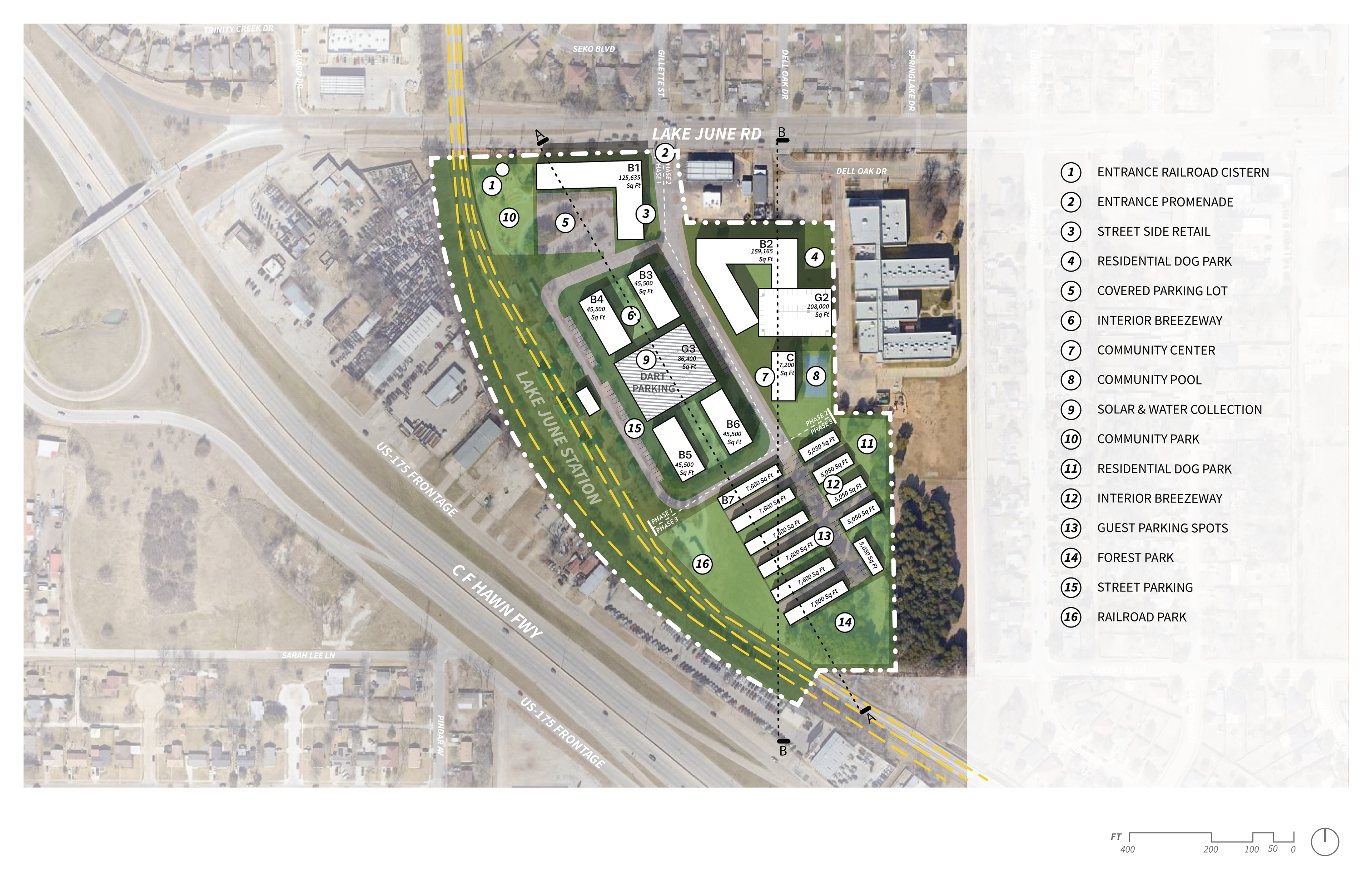
DART: (RFP) - Short Listed with 4 other Firms
Just to get a glimpse only a fraction of the actual proposals deliverables, we at System D Architecture create four, 25 page proposals for a Request For Proposal from the Dallas Transportation development team. These projects are in an attempt to create a new space around their railroad stops instead of the existing parking lots. Instead of the wasted open space, turning that into above ground garages, community centers, activated green spaces, commercial spaces, and multiple different types of residential spaces. Currently as of 2.6.2022 this project is Short Listed to go on to the next phase of design and is in review with the City of Dallas to fine tune numbers, finances and overall scheme.