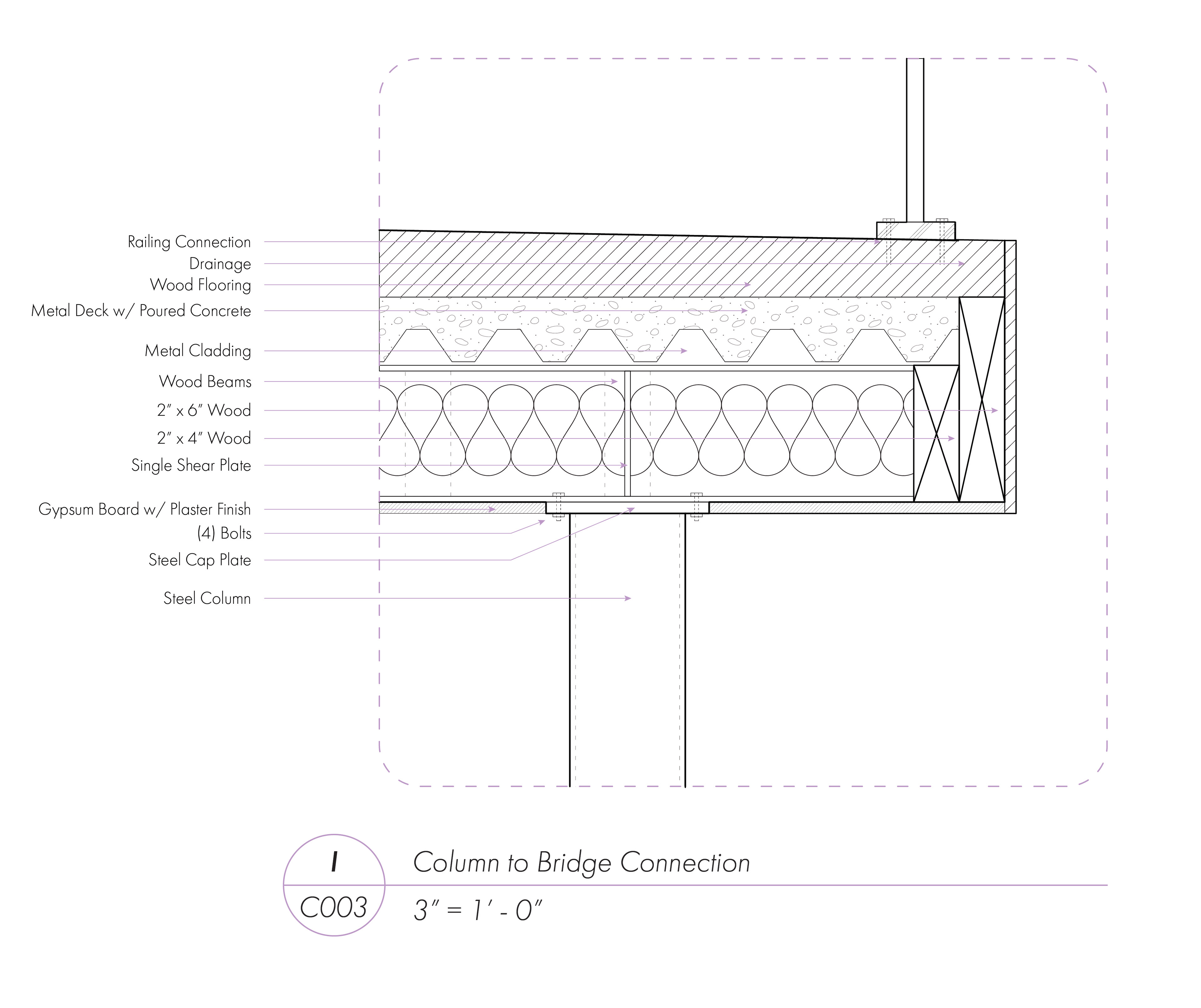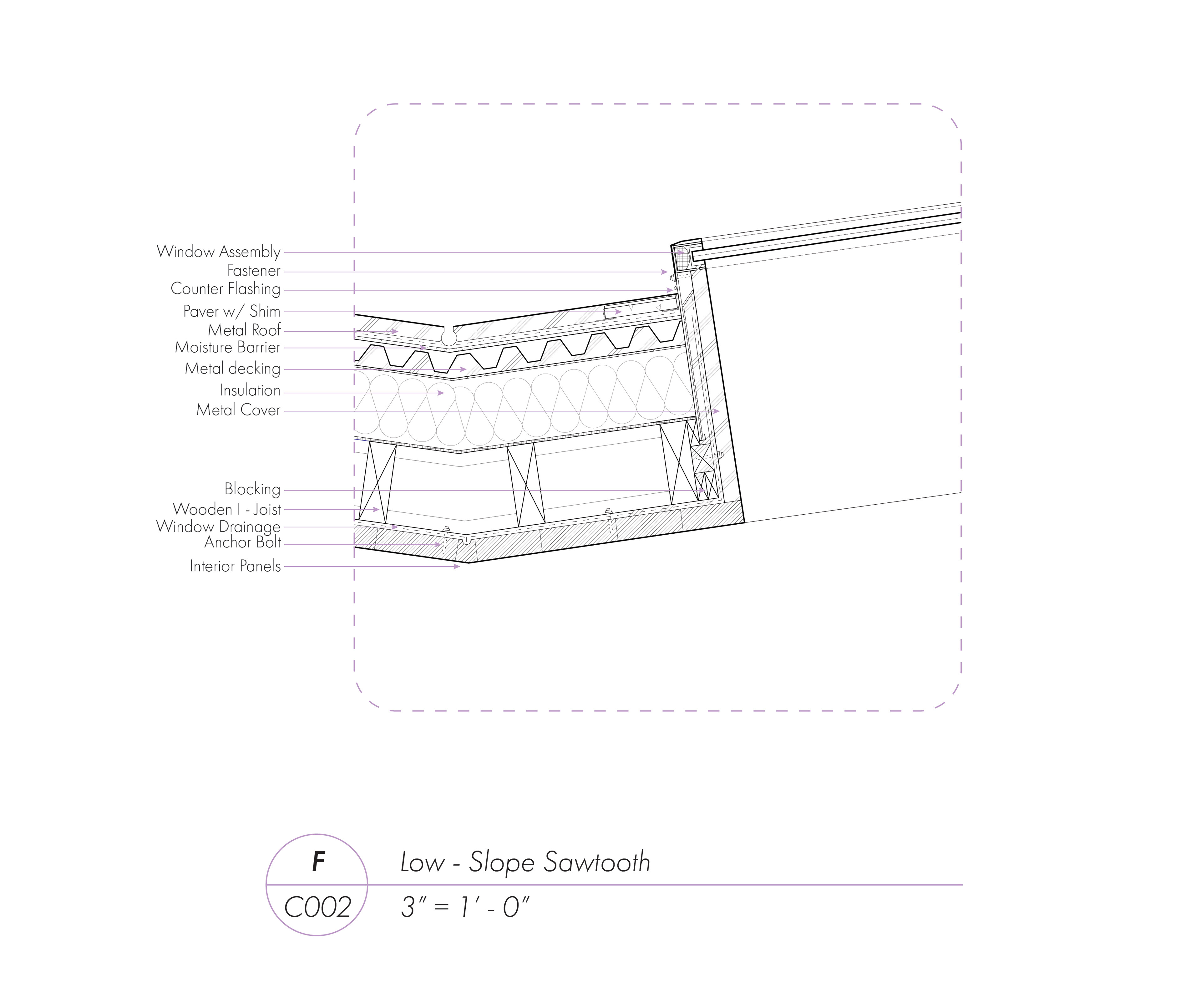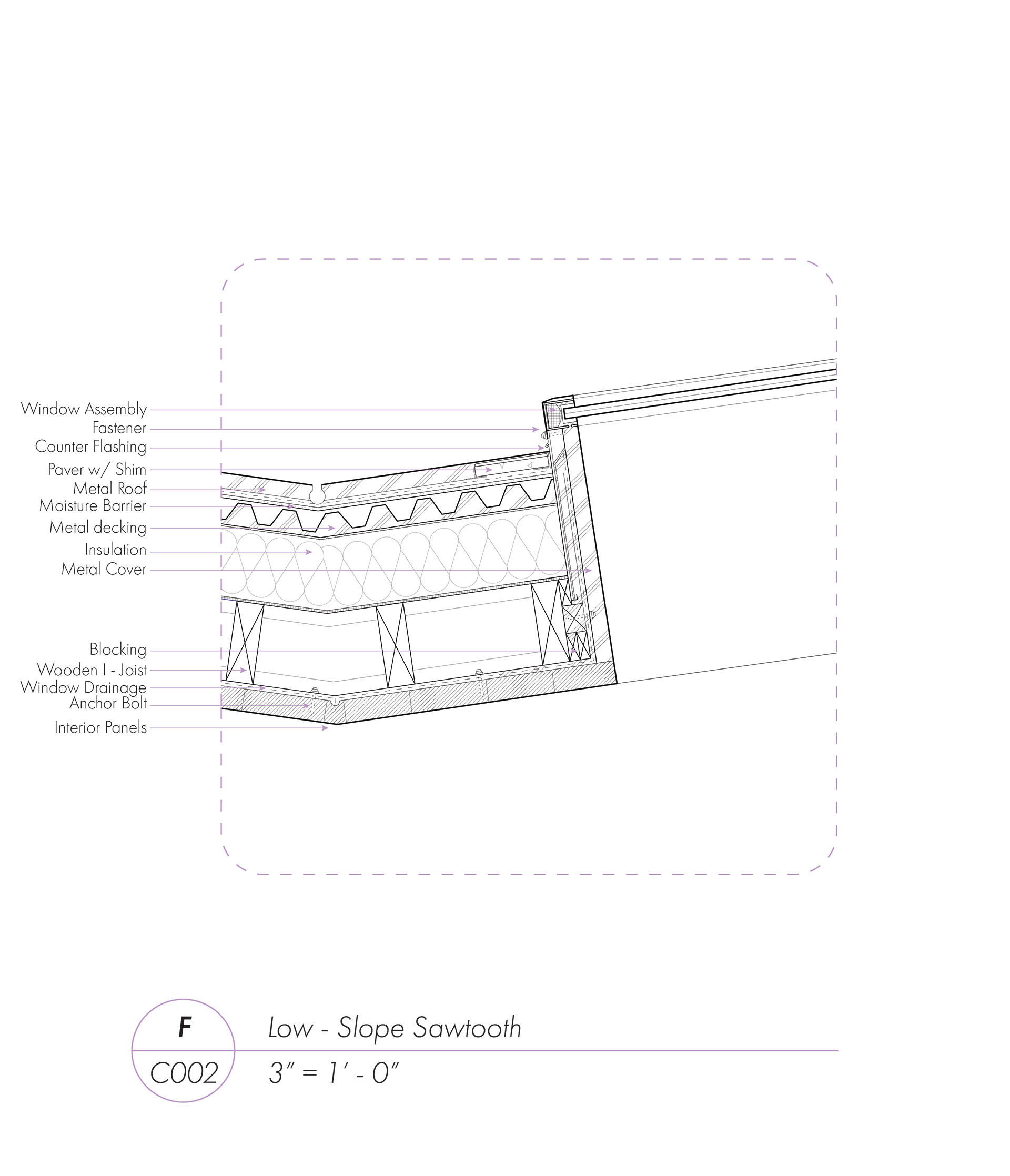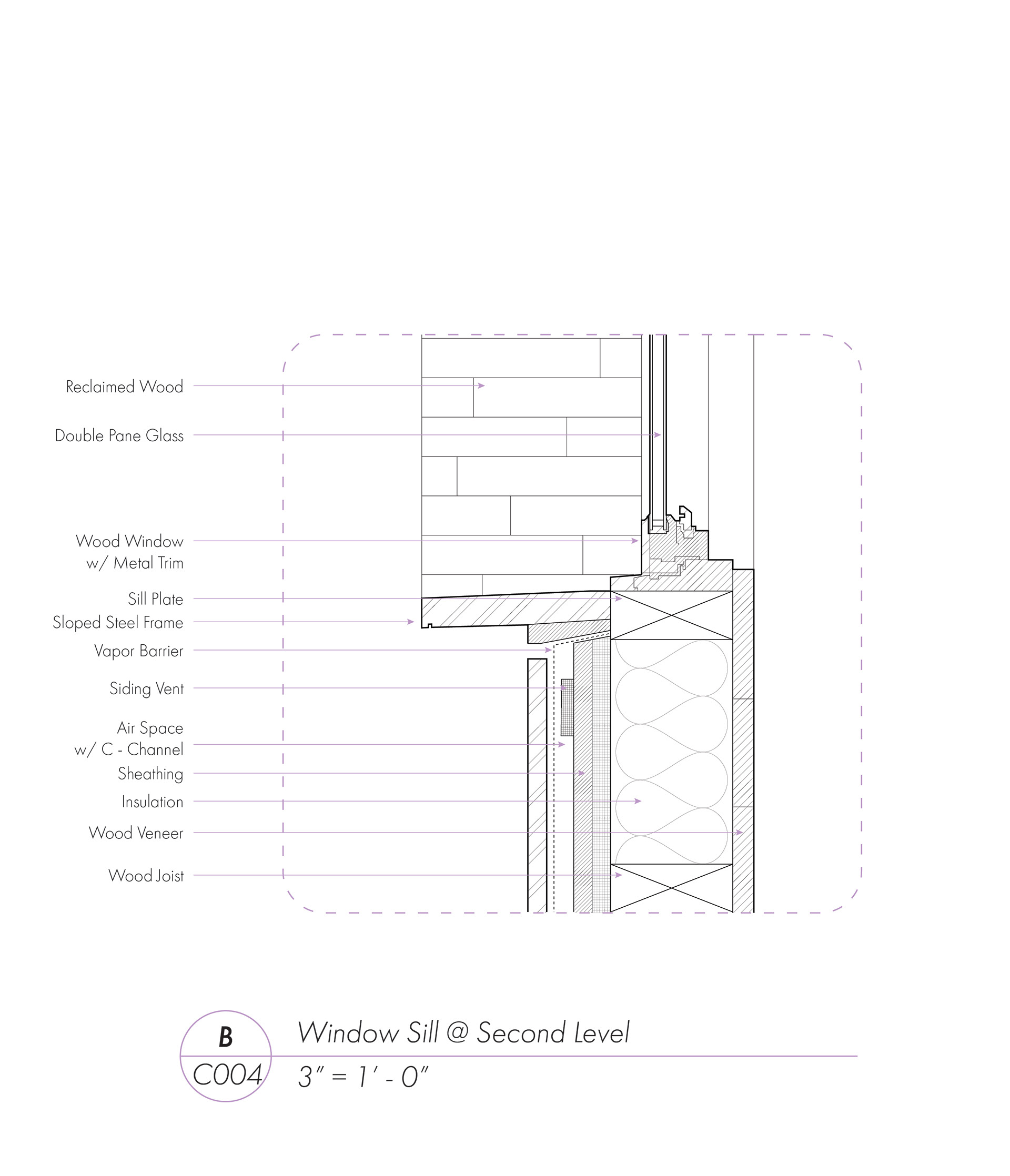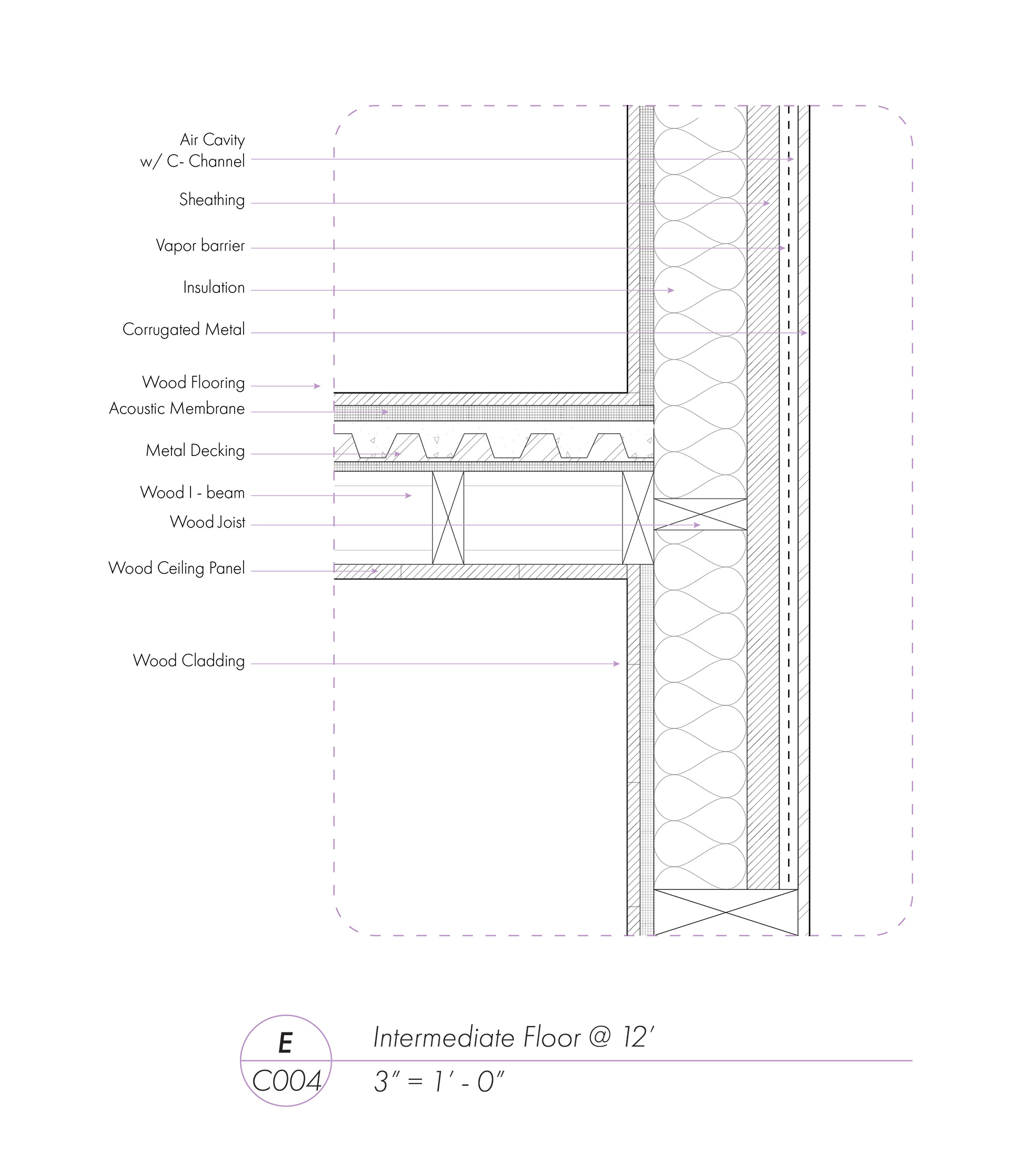Comprehensive Studio | Ryan & Stephanie Lemmo
Gentrification in East Austin has had a devastating effect on the African American and Hispanic population that were raised in this area. Our project tackles this concept by creating an affordable housing and community space that accommodates the traditional programs of the area, giving them a space to continuously engage in cultural activities.
The triangular site is along a commuter rail line and sandwiched between to major roads; this allows the funneling of culture from every reach of Austin. The odd shape gives the site a dynamic form and arrangement that can evokes character and uniqueness, opposed to the existing multifamily.
Each commercial space has their own specific layout: sectionally, relating to scale, oculus placement and spatial layout.
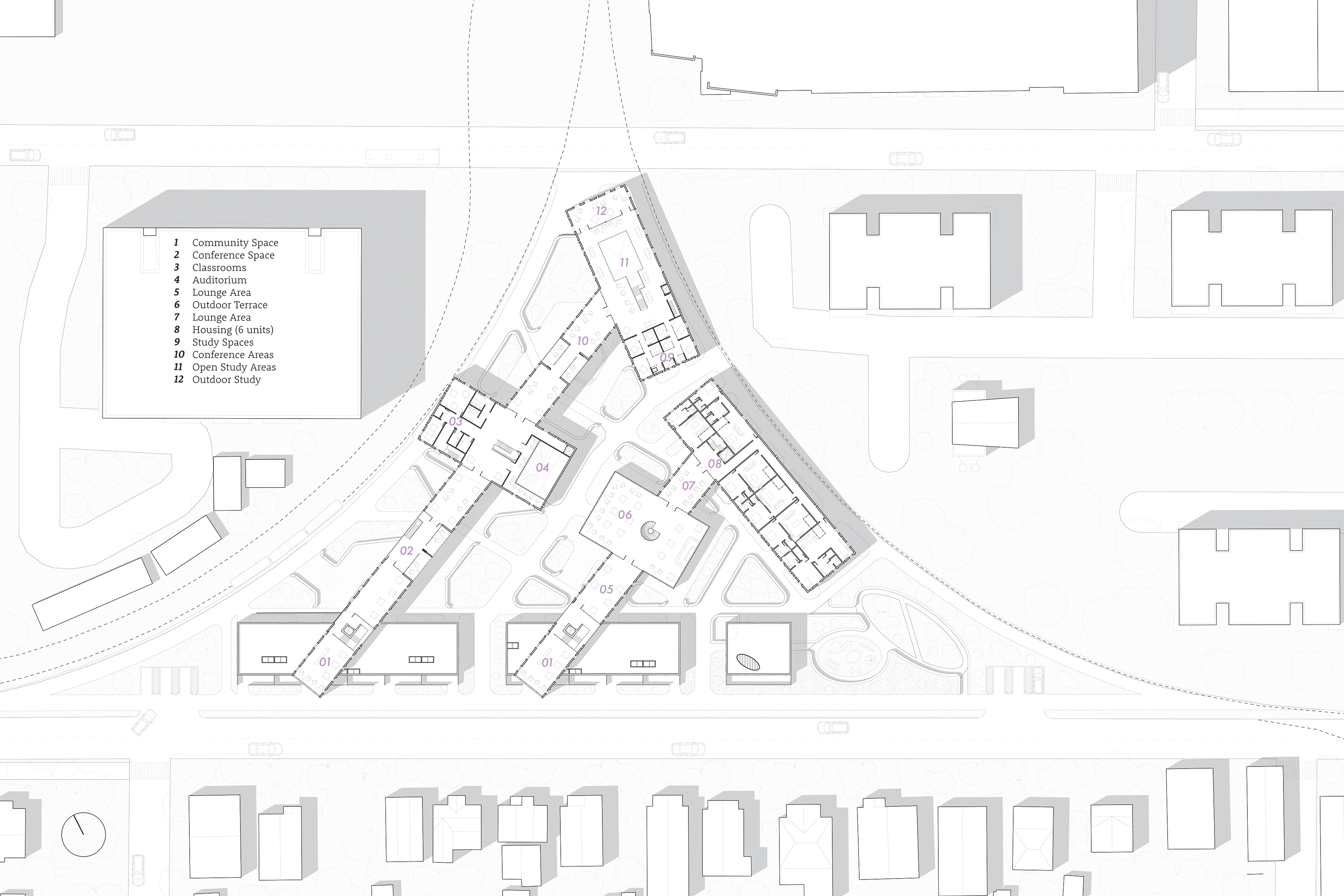
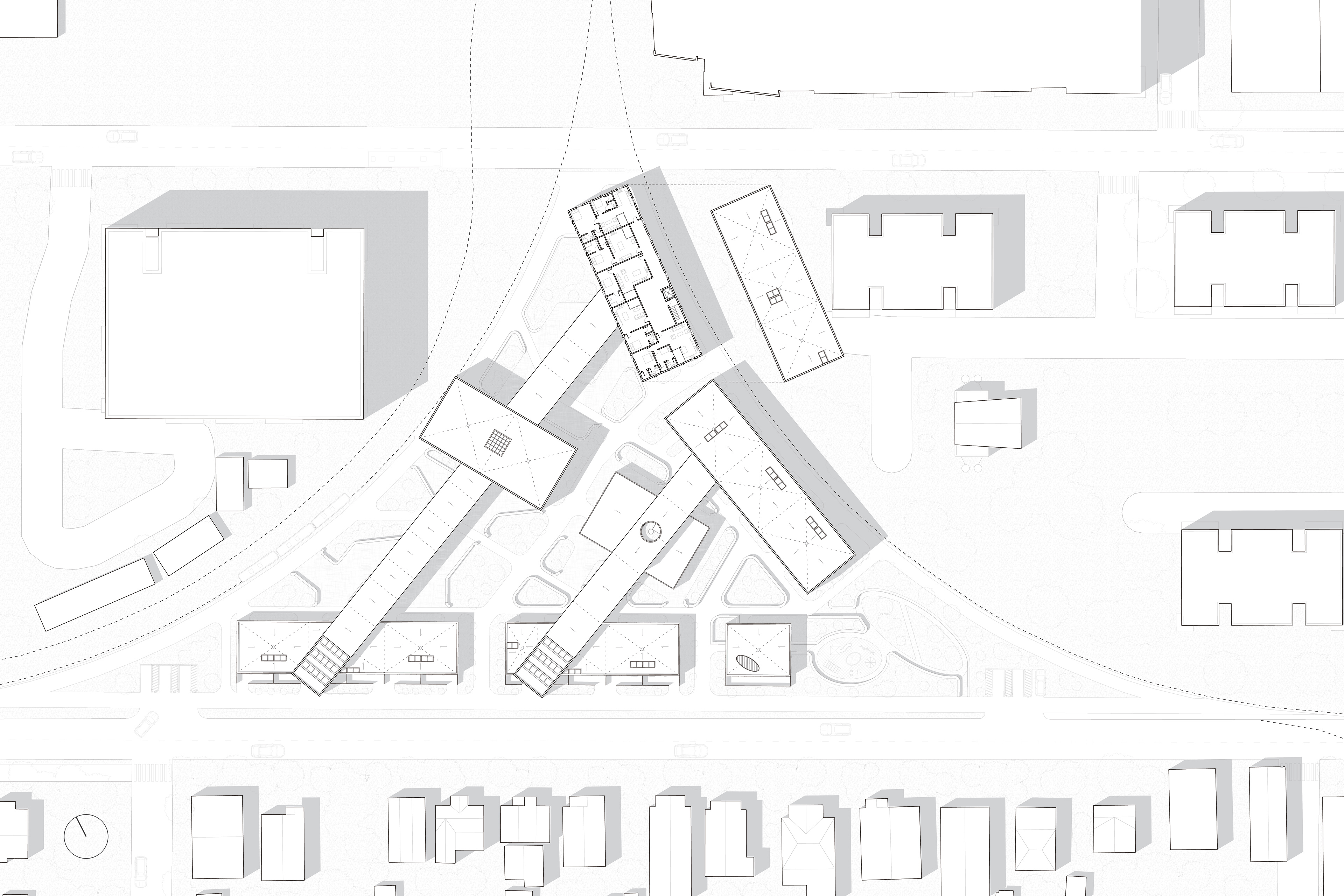
Landscape architecture and planning were incorporated in this project to holistically tie every aspect together. There are a multitude of gardens and outdoor seating areas that relate to the program of the corresponding buildings. Each placement of program relates to the proximity of residents and outside users.
On the topic of affordability, we created an array of fifty different units throughout the site that support anywhere between a single person to a small family. This is crucial to keep the cost low while also allowing the site to be laced with a diverse community and engage all programs and activities.
