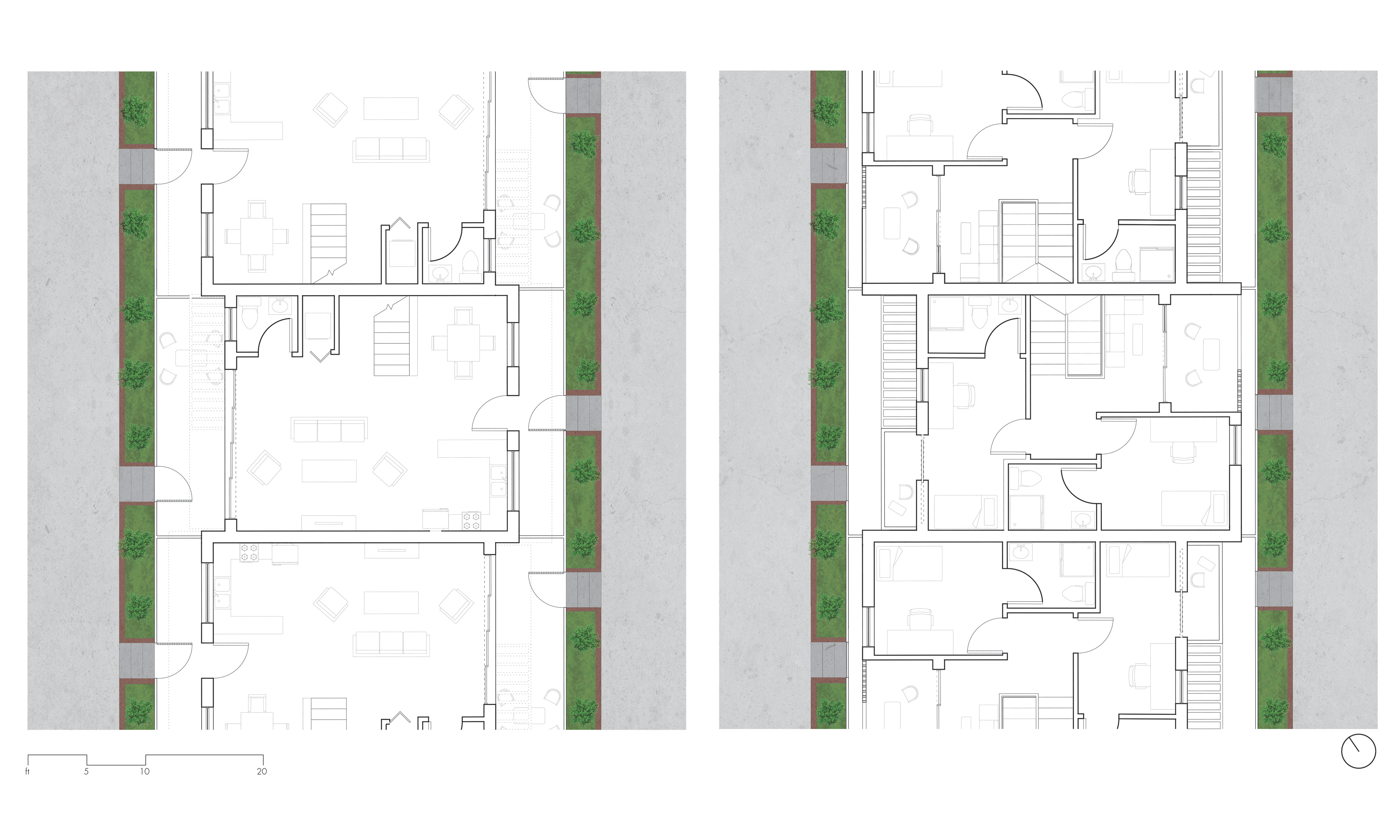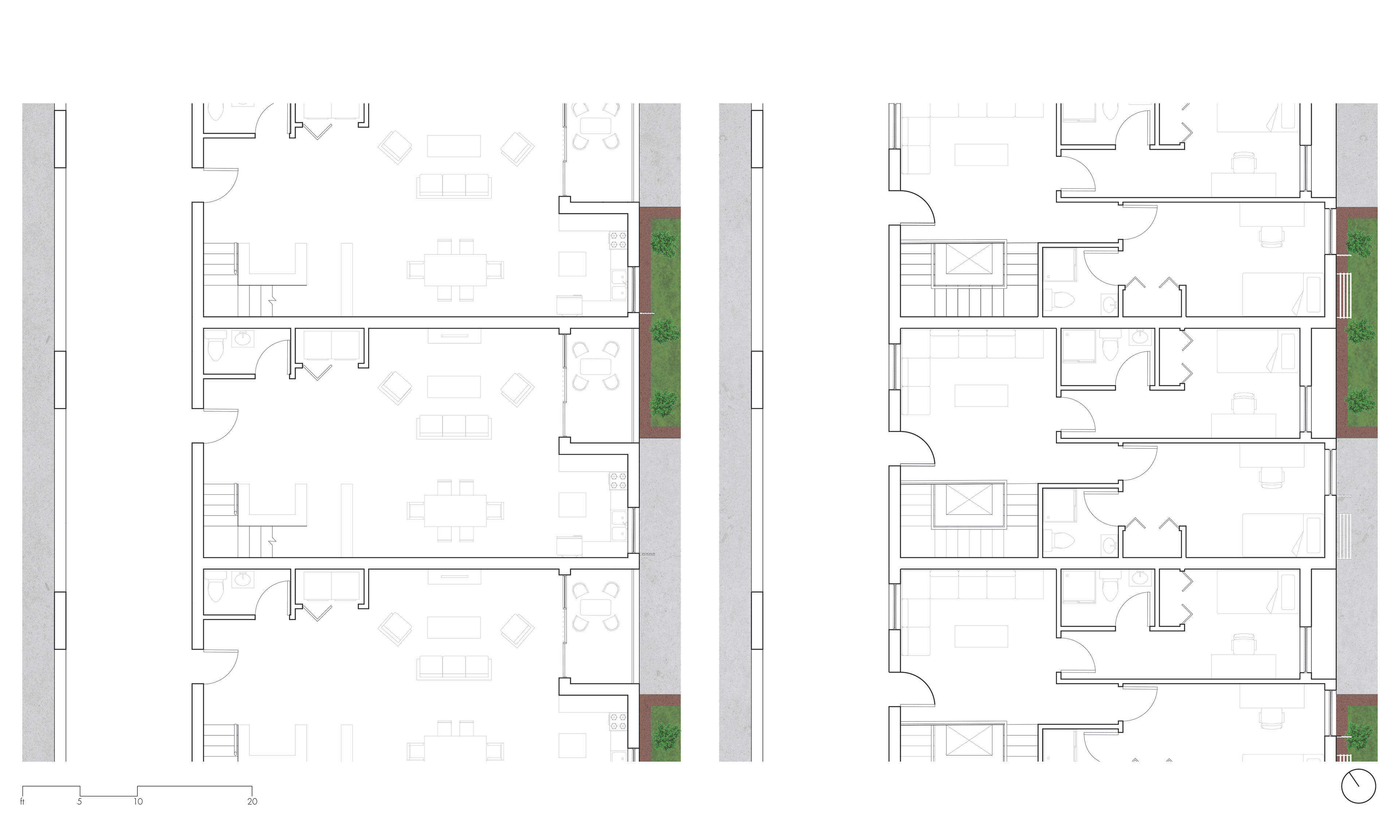Intermediate 2 | Simon Atkinson
Riverside Austin is growing as the residential side of downtown, yet it is also host to critical lifestyle programs. One being the Texas School of the Deaf campus site, an area chosen to be integrated with my own project. I developed an affordable housing community that takes advantage of the large scale plot of open land while also creating enough commercial and essential program to benefit the site and it's residents. All structures align throughout the site along a specific grid that determines each buildings usage and scale.
These corridors act as the spine and backbone of the project. They are scaled and spaced respectfully to the surrounding buildings which allow the outdoor arrangement to create nature breaks and community gardening.



I developed an array of 4 different module rooms that are specific to their individual building type. These modules allowed the site to host an large arrangement of citizens, mainly aiming to appeal to the deaf families that reside in close proximity to their campus.
Elevation development was situated in a manner to create a method of push and pull to avoid a sense of flatness, while also creating outdoor balconies and covered seating spaces. This method of facade structure creates a dynamic layout for all the buildings glazing.
Regarding the issue of safety, the current major street arrangement was not conducive to the needs of the deaf residents. With this new renovation, it creates specific walking, biking, driving, and loading lanes along with multiple nature breaks that allow for a safer crossing period.